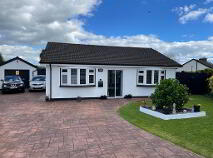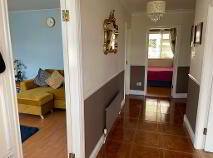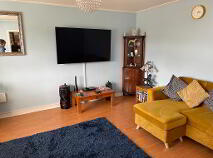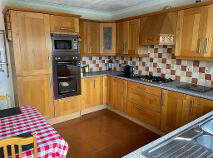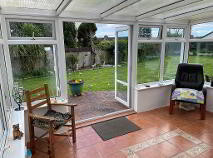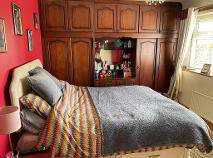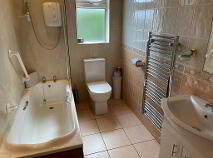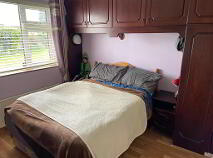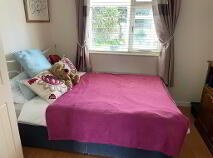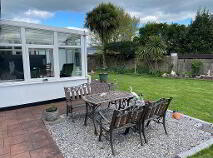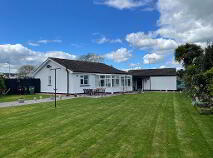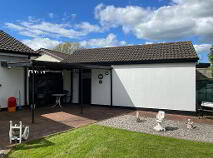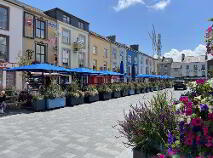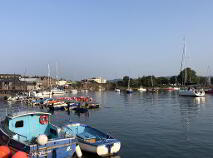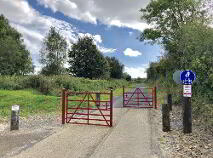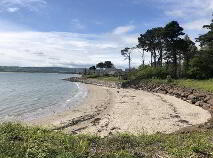18 Comeragh Crescent Dungarvan, County Waterford , X35 PP60
At a glance...
- Beautifully presented home offering a turnkey purchase
- Extensive cobble drive offering off street parking
- Easy access to the N25
- Gas Heating
- Broadband (Eir)
- All light fittings, window furnishings, floor coverings, integrated and built in appliances
- All Mains Services
- Gas Central Heating
- All of the amenities of Dungarvan town centre within easy reach.
Description
Accommodation
Porch
Tiled floor
Entrance Hall
5.00m x 1.37m Tiled floor, hotpress off.
Sitting Room
4.50m x 3.85m Timber floor, TV point, coving, aspect overlooking front garden
Kitchen/Dining Area
3.65m x 3.30m Floor and eye level units, tiled floor and splashback, built in electric oven, grill, microwave, gas hob, extractor, integrated dishwasher, integrated fridge freezer, integrated washing machine, door to sunroom.
Sunroom
4.00m x 2.50m Tiled floor, TV point, double doors to spacious patio, incorporating pergola,
Bedroom 1
4.00m x 3.11m Timber flooring, built in wardrobes, TV point
Bedroom 2
3.25m x 3.00m Timber flooring, built in wardrobes, coving, TV point
Bedroom 3
2.85m x 2.65m Timber flooring, coving
Bathroom
3.00m x 1.60m Fully tiled, heated towel rail, vanity unit, Mira Elite Electric shower, extractor, window provides for natual ventilation.
Workshop
6.50m x 3.60m WCWHB off, Storage presses, work bench
Outside
Manicured landscaped gardens Extensive cobblelock drive Large patio incorporating pergola Detached Garage/Wjorkshop Steel Garden shed.Directions
X35 PP60
BER details
BER Rating:
BER No.: 105179436
Energy Performance Indicator: 207.22 kWh/m²/yr
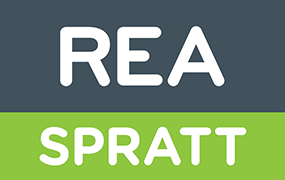
Get in touch
Use the form below to get in touch with REA Spratt (Dungarvan) or call them on (058) 42211
