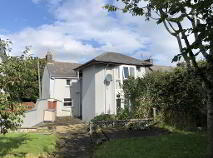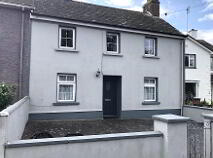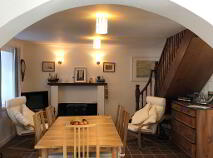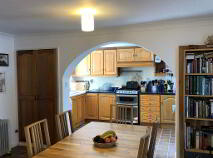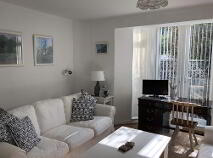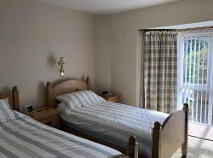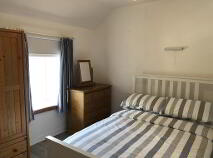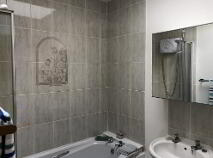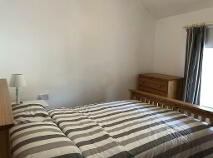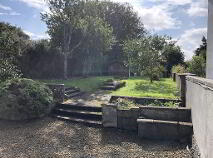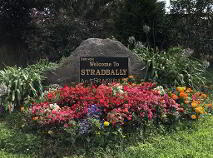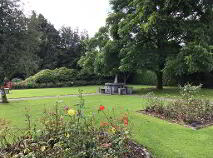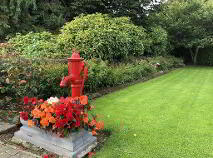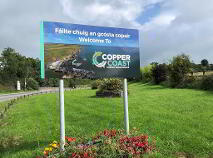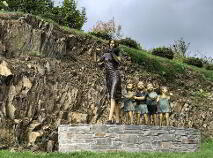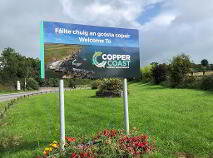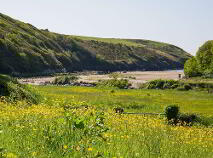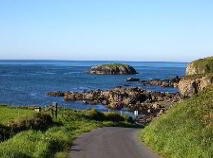High Street Stradbally, County Waterford , X42 XY93
At a glance...
- Presented in pristine condition
- PVC Windows & Doors
- Turnkey property
- Generous extension
- Solid fuel stove with back boiler
- Beautiful rear garden having pear, plum and hazelnut fruit trees.
- All Light Fittings, Window Furnishings, Floor Coverings, Integrated Appliances
- All main services, electric heating and back boiler via stove
- Shop, Pubs, St. James & Our Lady of Mercy Primary Schools, It's A Child's Life Pre-school, Maud's Little Learners Child Care, Holy Cross & St. James Churches, Stradbally G.A.A. & Soccer Clubs, Stradbally Tidy Towns, Stradbally & Ballyvooney Coves.
Description
Accommodation
Kitchen/Dining/Living Area
6.93m x 4.11m Living/Dining Area: Tiled floor, Blacksmith solid fuel stove with backboiler, Wooden mantle, wall lights, TV point, stairs to first floor, archway to Kitchen area. Kitchen: Floor & eye level units, Extractor, plumbed for dishwasher, Tiled floor & splashback.
Back Hall
2.81m x 1.28m Tiled floor, Livingroom, Guest WC & Utility off, French doors to patio area.
Living Room
4.08m x 3.31m
Measurement excludes bay Bright room having French doors leading on to patio, extensive range of built in units, wall lights, Laminate floor, TV point.
Guest WC
2.12m x 0.93m WCWHB, Tiled floor & splashback
Utility Room
2.11m x 1.25m Floor & Eye level units sink unit, plumbed for washing machine, shelving.
Landing
Bright landing having large window overlooking patio, Built in storage units.
Bathroom 1
3.98m x 3.31m
Measurement excludes Bay window Extensive range of built in units, carpet rear aspect.
Bathroom
2.39m x 1.68m Velux window, laminate floor, electric fan eater, Triton T90xr shower over bath, Tiled surround & splashback.
Bedroom 3
2.98m x 2.40m Built in wardrobes, laminate flooring
Bedroom 2
3.35m x 2.95m Built in storage, laminate flooring
Shower Room
2.98m x 1.14m Mira Elite qt, shower, Tile enclosure, Electric fan heater, vanity unit, mirrored wall unit.
Outside
Enclosed Front Yard, Rear Garden incorporating Patio 2 Garden ShedsDirections
Located in Stradbally Village
BER details
BER Rating:
BER No.: 114366511
Energy Performance Indicator: 361.8 kWh/m²/yr
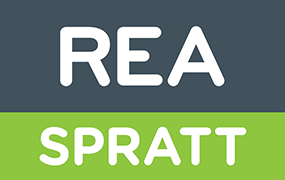
Get in touch
Use the form below to get in touch with REA Spratt (Dungarvan) or call them on (058) 42211
