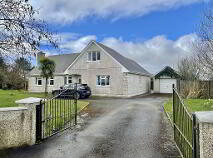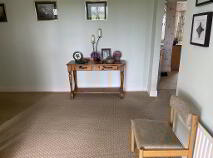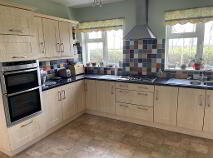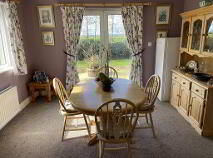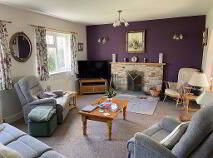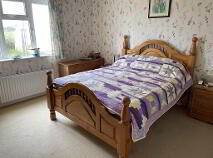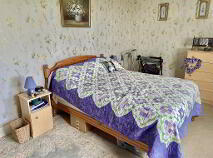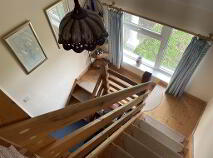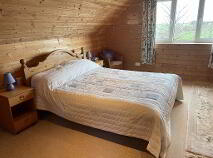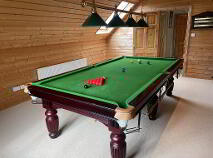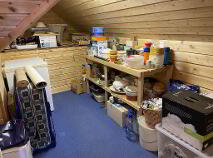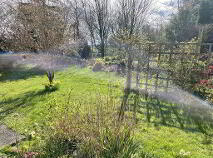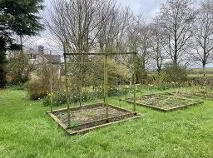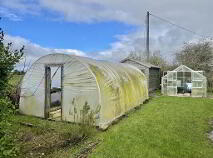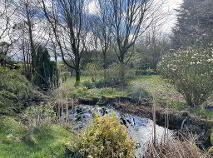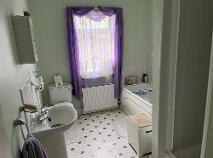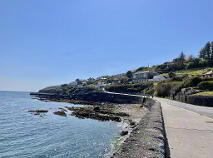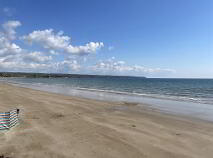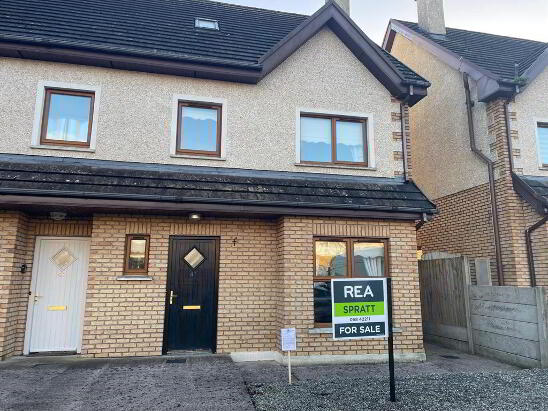Brambles, Drumgullane, East, Grange, County Waterford , P36 AY75
At a glance...
- Beautifully presented throughout
- Fabulous family home
- Tranquil setting
- Ardmore 6.5 km
- Youghal 11.6 km
- Dungarvan 19 km
- Cork City 56 km
- All light fittings, window furnishings, floor coverings, integrated appliances
- Internet Provider 3 Ireland
- O.F.C.H.
- Mains Water
- Septic Tank
- All of the amenities of Ardmore Village nearby.
Description
Accommodation
Entrance Hall
2.50m x 2.40m Bright spacious hallway, lobby off, stairs to first floor office
Office
2.80m x 2.50m First floor
Sitting Room
6.00m x 4.00m Cutstone feature fireplace, raised hearth
Dining Room
3.75m x 3.50m Open plan to sittingroom, patio doors to rear garden
Kitchen / Breakfast Area
3.80m x 3.45m Full selection of units, floor and eye level, gas hob
Utility Room
3.20m x 2.00m WCWHB off, plumbed for washing machine, storage press off
Bedroom 1
4.50m x 4.00m Generous wardrobes
En-suite
2.50m x 0.90m Mixer shower
Bedroom 2
4.20m x 3.40m Wardrobes
Bathroom
2.80m x 2.40m Full suite & Shower stall
Landing
Bright landing
Games Room/Bedroom
6.00m x 4.50m Panelled walls & ceiling, storage off
Bedroom 4
4.50m x 4.40m Panelled walls & ceiling, wardrobe off
Shower Room
2.40m x 1.80m
Store Room
4.80m x 2.50m Shelving
Study
4.50m x 3.40m Panelled walls, storage off
Garage
6.00m x 3.30m Roller door, Electricity
Outside
-Tarmac Drive -Garage -Polytunnel 6.0 x 3.5m - Raised Beds -Glass House 3.0 x 2.6m - Shelved for potting -Large timber shed 4.5 x 3.0m -Small shedDirections
P36 AY75
BER details
BER Rating:
BER No.: 116293028
Energy Performance Indicator: 137.33 kWh/m²/yr
You might also like…
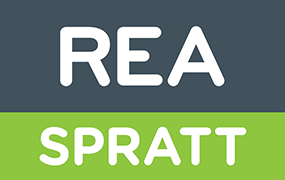
Get in touch
Use the form below to get in touch with REA Spratt (Dungarvan) or call them on (058) 42211
