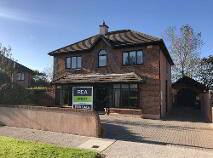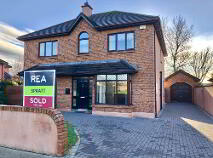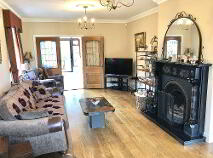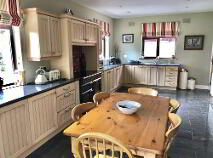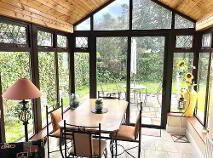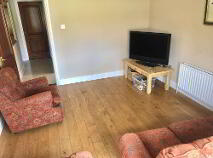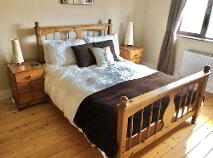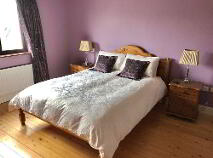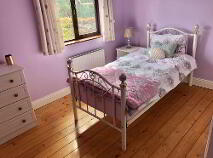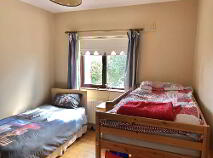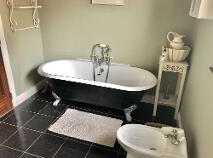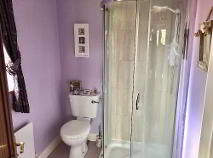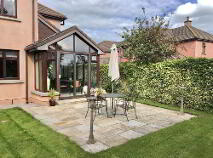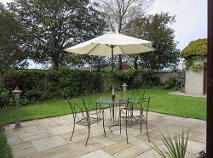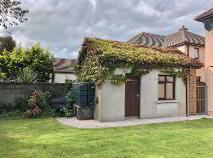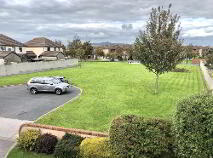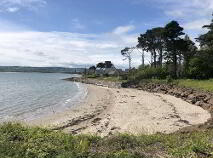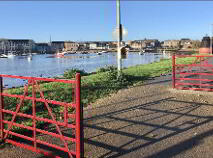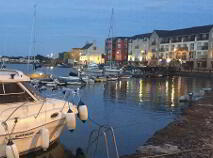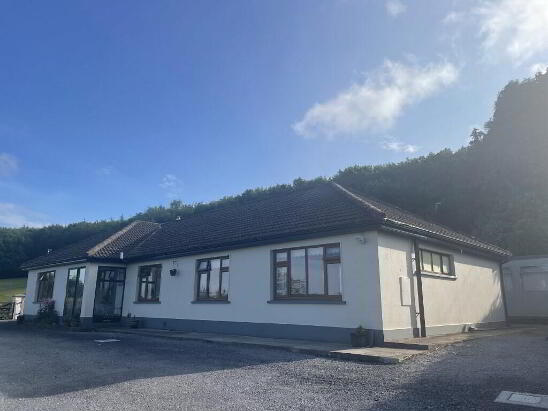7 The Hermitage, Abbeyside, Dungarvan, County Waterford , X35 XE26
At a glance...
- Fabulous family home
- Solid internal joinery
- South west facing private rear garden
- Adjacent to Abbeyside Primary School
- Stroll of all amenities
- A short walk to Dungarvan Town Centre
- uPVC windows
- O.F.C.H.
- All light fittings, window furnishings, floor coverings, integrated and built in appliances.
- All main services
- Schools and all amenities are on the doorstep.
Description
Accommodation
Hallway
Spacious hallway, alarm panel, tiled flooring, coving, understair storage.
Guest WC
2.20m x 0.90m Tiled floor, natural ventilation via window.
Sitting Room
6.56m x 3.90m
Measurement excludes Bay Feature marble fireplace, cast iron insert, solid French Oak flooring, TV point, coving, centrepiece, double doors to sunroom.
Sun Room
5.36m x 2.71m South West facing, tiled floor, sliding door to kitchen/Diner, door to patio.
Kitchen/Dining Area
6.56m x 3.58m Floor & eye level units, Rangemaster double oven, ceramic hob, Tiled floor & splashback, recessed lighting, sliding door to sunroom, TV point, utility off.
Dining Room
3.67m x 3.39m
Measurement excludes bay Solid French oak flooring, TV point.
Utility Room
1.94m x 1.76m Built in units, plumbed for washing machine, tiled floor, door to side.
Landing
Bright spacious landing
Master Bedroom
4.10m x 3.48m Walk in wardrobe and ensuite off, pine flooring.
En-suite
2.35m x 1.63m Tiled floor, Tiled shower enclosure, Triton T90sr electric shower, shaving light, natural ventilation via window.
Walk in Wardrobe
2.37m x 2.19m Pine floor, shelved and railed
Bedroom 2
4.00m x 3.39m Built in wardrobes, pine flooring
Bedroom 3
3.61m x 3.05m Built in wardrobes, pine flooring
Bedroom 4
3.44m x 2.99m Built in wardrobes, pine flooring
Store Room/Office
2.67m x 2.19m Built in shelved units, pine flooring
Bathroom
3.07m x 2.35m Tiled floor, Freestanding cast iron bath, Telescopic shower, shaving light, natural ventilation via window.
Garage
5.05m x 3.05m Up and over door, power points.
Outside
Detached Garage with up and up and over doors. South West facing rear garden with Indian sandstone patio areaDirections
Abbeyside
BER details
BER Rating:
BER No.: 113234256
Energy Performance Indicator: 194.77 kWh/m²/yr
You might also like…
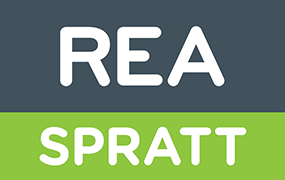
Get in touch
Use the form below to get in touch with REA Spratt (Dungarvan) or call them on (058) 42211
