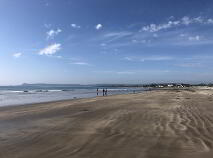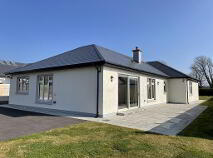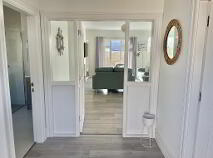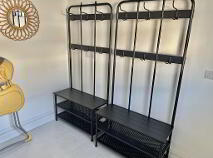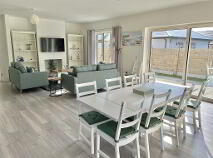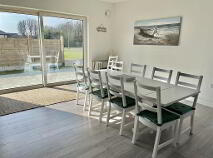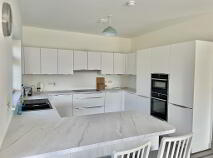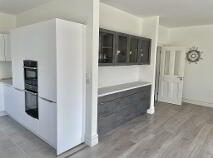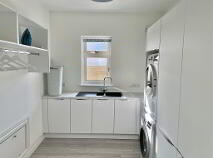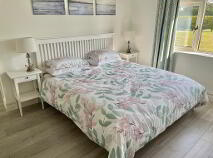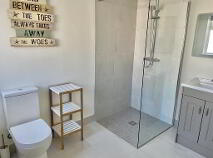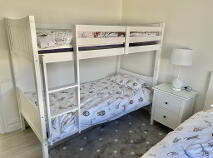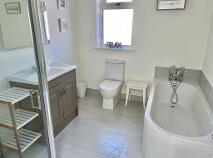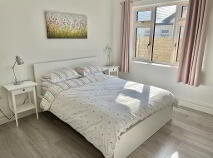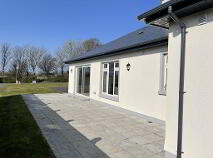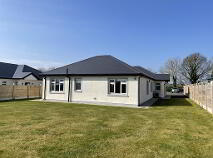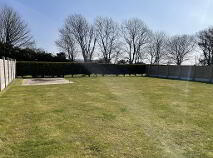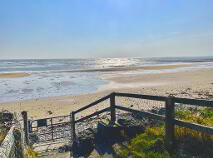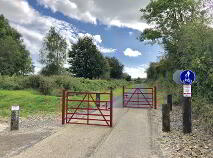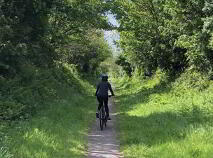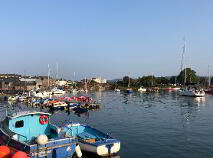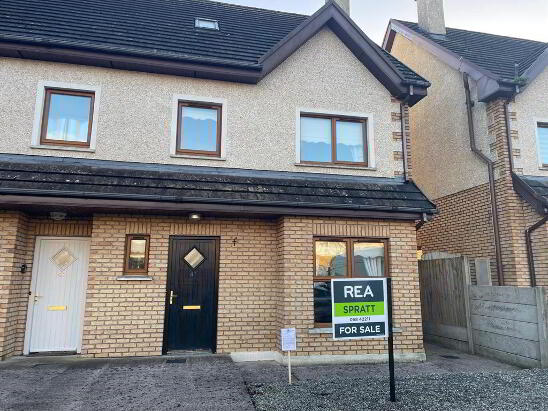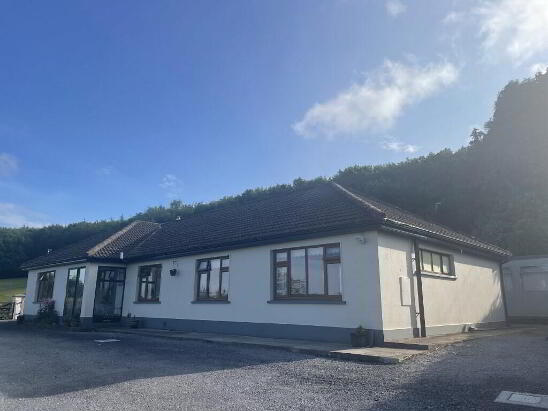4 Kilgrovan, Clonea, Dungarvan, Dungarvan, County Waterford, County Waterford , X35 DC94
Price On ApplicationAt a glance...
- A2 Energy Rating
- Air Tightness Membrane fitted around the house
- Demand Controlled Ventilation
- NZEB Compliant (Nearly Zero Energy Building)
- Demand Controlled Ventilation
- Air to Water Heating System for all Heating and Hot Water
- Underfloor Heating
- Triple glazing
- Wired for CCTV & Alarm
- Concrete base for garden shed/garage in place with services.
- Tarmac drive, Lawned Gardens
- Being sold with the benefit of all furnishings
- All main services, air to water heating
- Private roadway with lighting accessed via electronic gated entrance.
- Each home owner becomes a Member & Shareholder of Kilgrovan Estates Management Company - Service charge currently €400 p.a.
- All amenities of Dungarvan Town, Clonea Beach, Waterford Greenway, sporting facilities nearby.
Description
Accommodation
Entrance Hall
2.72m x 1.97m Side window, timber effect flooring.
Boot Room/Tack Room
2.70m x 2.29m Tiled flooring, Heated towel rail
Wet Room
Tiled floor and shower surround, Power shower, Vanity unit with overhead mirror, extractor, window providing for natural ventilation.
Kitchen/Dining/Living Area
9.59m x 8.11m
Total measurement Kitchen Area: Flooded with light, Floor & Eye level units, built in Neff Double oven, Neff Hob, Extractor, integrated Neff dishwasher, integrated Neff Fridge Freezer, Tiled floor, sliding doors to patio area. Living Area, Built in units, recess for stove, TV point, Timber effect flooring.
Utility Room
3.58m x 2.59m Fully fitted, Washing Machine, Dryer, shelving and railed, extractor, window providing for natural ventilation.
Hallway
7.75m x 1.28m Velux windoss
Master Bedroom
4.41m x 3.56m Walk in lobby
2.0 x 1.32 Timber effect flooring, Ensuite wetroom off
En-Suite 1
2.95m x 2.00m Tiled floor & shower surround, power shower, heated towel rail, Vanity unit with overhead mirror, extractor, window providing for natural ventilation.
Bedroom 2
4.08m x 3.62m Timber effect flooring, Ensuite wetroom off
En-Suite 2
2.48m x 1.30m Tiled floor and shower surround, power shower Vanity unit, overhead mirror, recessed lighting, extractor
Bedroom 3
4.19m x 3.49m Timber effect flooring
Bedroom 4
3.40m x 2.99m Timber effect flooring.
Bathroom
2.99m x 2.39m Tiled floor and shower surround, power shower, generous Vanity unit with overhead mirror, recessed lighting, extractor, ,window providing for natural ventilation.
Outside
Tarmac drive, lawned front and rear gardensDirections
X35DC94
BER details
BER Rating:
BER No.: 113691943
Energy Performance Indicator: 43.49 kWh/m²/yr
You might also like…
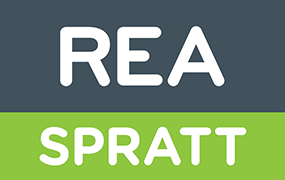
Get in touch
Use the form below to get in touch with REA Spratt (Dungarvan) or call them on (058) 42211
