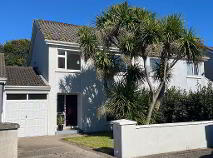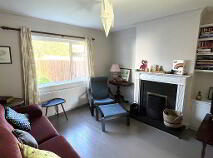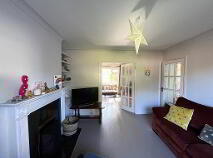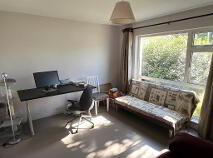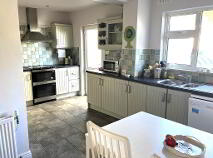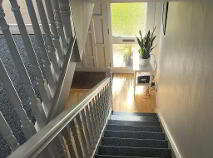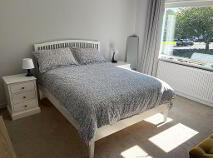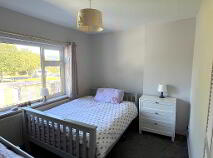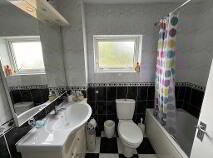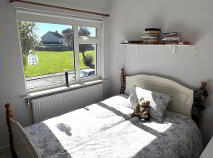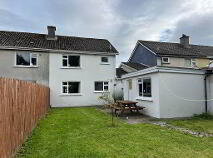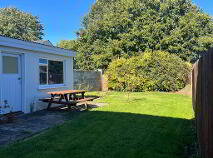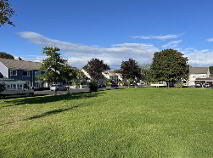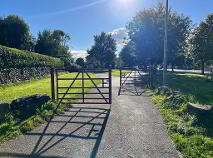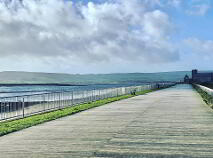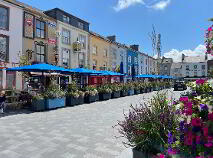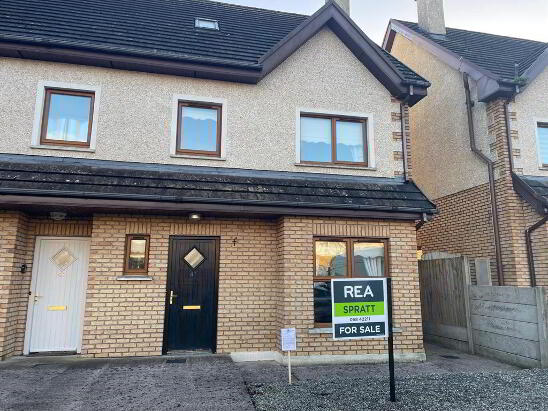28 Park Lane Avenue, Abbeyside, Dungarvan, County Waterford , X35 YK60
At a glance...
- Fabulous location in the well established Parklane Development -
- Within meters of Abbeyside Strand and Waterford Greenway -
- Within a short walk of Dungarvan Town Centre
- All amenities on the doorstep
- Easy access to N25/N72
- All light fittings, window furnishings, floor coverings, integrated appliances.
- All mains services
- O.F.C.H.
- Numerous amenities of Abbeyside and Dungarvan Town
Description
Accommodation
Entrance Hall
Bright spacious hallway, understairs storage
Sitting Room
3.70m x 3.37m Aspect over front garden, timber flooring, double doors to Livingroom
Living Room
4.13m x 3.49m Feature open fire, marble insert, marble hearth, timber surround, TV point, timber flooring, aspect over rear garden
Kitchen/Dining Room
5.11m x 3.71m Floor & eye level units, tiled floor & splashback, plumbed for dishwasher, Zanussi, oven with ceramic hob, extractor, door to Garage and door to rear.
First Floor
Bright landing, window
Bedroom 1
3.91m Built in wardrobes, carpet, aspect over front garden
Bedroom 2
3.79m x 2.70m Rear aspect, carpet
Bedroom 3
2.73m x 2.72m Built in wardrobes, shelving, carpet, aspect over front garden.
Bathroom
2.26m x 1.68m Fully tiled, vanity unit, overhead mirror with lighting, window provides for natural ventilation.
Integrated Garage
4.77m x 2.46m Access from kitchen, double doors, plumbed for washing machine and dryer.
Outside
-Off street car parking to front. -Boiler House -Block built shed -Enclosed rear gardenDirections
X35YK60
BER details
BER Rating:
BER No.: 117746040
Energy Performance Indicator: 208.72 kWh/m²/yr
You might also like…
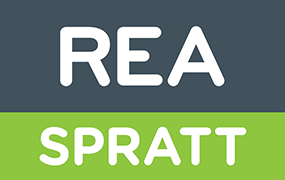
Get in touch
Use the form below to get in touch with REA Spratt (Dungarvan) or call them on (058) 42211
