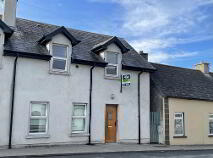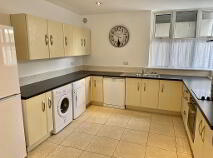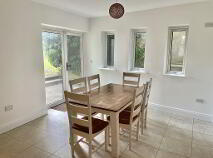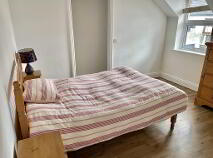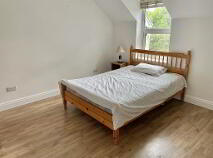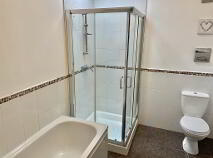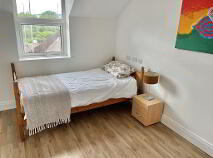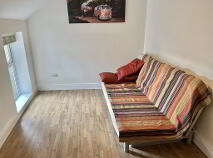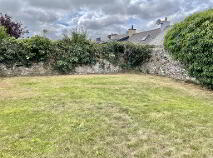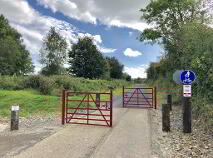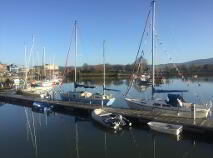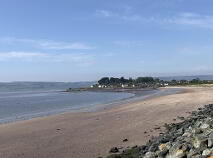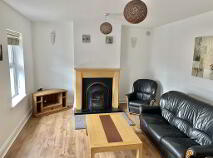18a Sexton Street, Abbeyside, Dungarvan, County Waterford , X35 H364
At a glance...
- Fabulous location adjacent to all amenities
- Dungarvan Town Centre a mere stroll
- Bus stop on the doorstep
- South west facing rear private garden
- Modern well built structure
- All Floor coverings, light fittings, window furnishings
- All Mains Services
- Geo Thermal Heating.
- Underfloor heating
- Primary School, Secondary School, Creche, Numerous Sporting facilities, Shops, pubs, restaurants, Waterford Greenway.
Description
Accommodation
Entrance Hall
3.80m x 2.90m Tiled floor, understairs storage, Guest WC off.
Guest WC
1.65m x 1.60m Tiled floor, partially tiled walls, extractor
Living Room
4.90m x 4.85m Open fire, cast iron insert, marble hearth, timber surround, laminate flooring, wall lights
Kitchen/Dining Area
8.30m x 3.80m Floor & eye level units, built in oven and hob, Extractor, plumbed for washing machine, dryer and dishwasher, Tiled floor & splashback, TV point, French doors to walled south west facing garden.
Landing
Bright landing, velux window
Master Bedroom
3.60m x 3.17m
Measurement excludes wardrobe recess, wooden flooring, Ensuite off
En-suite
2.60m x 1.90m Tiled floor and partially tiled walls, fully tiled shower stall, power shower, extractor
Bedroom 2
3.60m x 3.40m Tiled floor, TV point
Bedroom 3
3.60m x 3.40m
Measurement excludes wardrobe recess, timber flooring
Bedroom 4
3.65m x 2.60m Timber floor
Bathroom
2.70m x 2.20m Tiled floor, partially tiled walls, full tiles shower stall, power shower, extractor.
Outside
Gated side entrance to enclosed south facing rear garden.Directions
X35 H364
BER details
BER Rating:
BER No.: 104104039
Energy Performance Indicator: 146.31 kWh/m²/yr
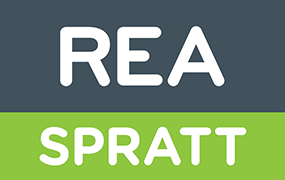
Get in touch
Use the form below to get in touch with REA Spratt (Dungarvan) or call them on (058) 42211
