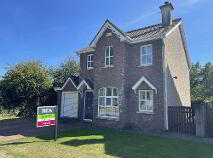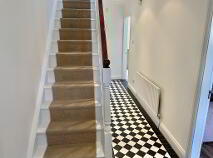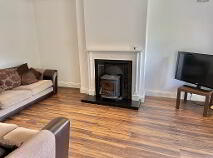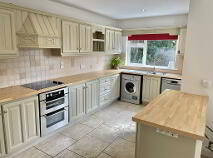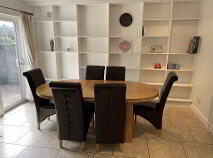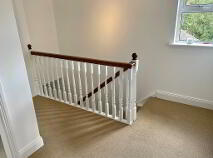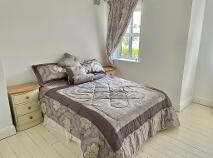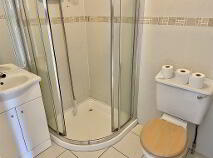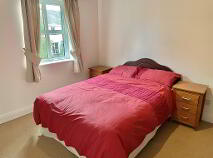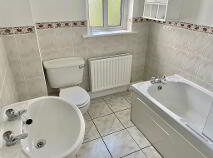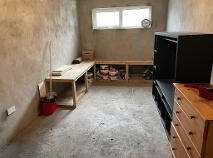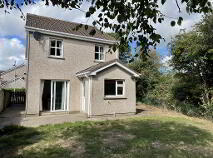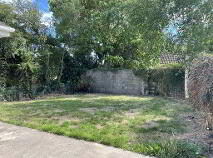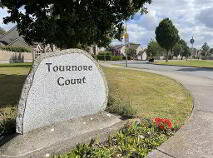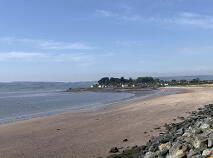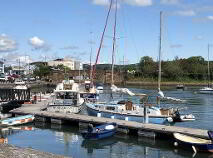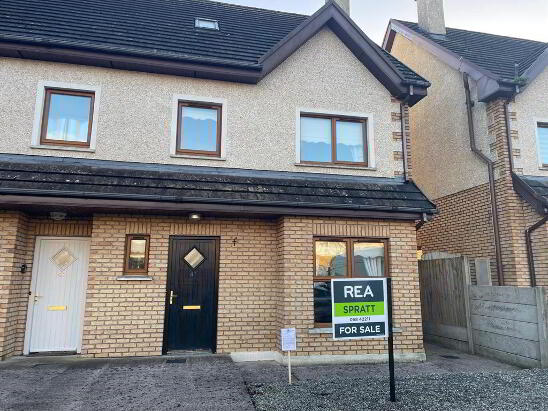16 Tournore Court, Abbeyside, Dungarvan, County Waterford , X35 KP49
At a glance...
- Cul de Sac location.
- Established residential address.
- Primary and Secondary school within 400m.
- uPVC double glazed windows.
- Double side entrance
- Cobblelock driveway with lawned garden.
- Strong rental demand.
- Landscaped rear garden
- All floor coverings, light fittings, window furnishings, integrated appliances
- All main services, oil fired central heating
- All amenities of Dungarvan Town
Description
Accommodation
Entrance Hall
5.60m x 1.60m Tiled floor, recessed lighting, Alarm panel, understairs storage, integral Garage off.
Guest WC
Tiled floor & splashback, extractor
Sitting Room
4.90m x 3.60m Feature cast iron fireplace, timber surround, marble hearth with Stanley wood burning stove, coving, recessed lighting, TV point
Kitchen/Dining Room
5.30m x 4.50m Floor & eye level units, Built in oven & hob extractor, Tiled floor & splashback, built in shelving, plumbed for washing machine, patio doors to South facing patio and private rear garden.
First Floor
Bright spacious landing, window, access to attic
Master Bedroom
3.50m x 3.30m Timber flooring, Ensuite off
En-Suite 1
1.90m x 1.50m Fully tiled, Vanity Unit, Triton T90sr electric shower, extractor.
Bedroom 2
3.70m x 3.00m Carpet, Built in shelving
Bedroom 3
2.70m x 2.50m Carpet, built in wardrobes, spotlights
Bathroom
1.80m x 1.50m Tiled floor, partial tiling to walls, bath having Triton Aquasensation shower overhead.
Integrated Garage
2.70m x 1.30m Access off hallway, up and over Garage door.
Outside
Side access to enclosed private rear gardenDirections
X35 KP49
BER details
BER Rating:
BER No.: 101851186
Energy Performance Indicator: 234.16 kWh/m²/yr
You might also like…
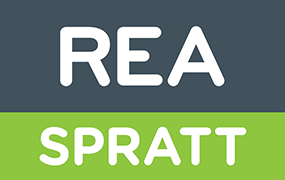
Get in touch
Use the form below to get in touch with REA Spratt (Dungarvan) or call them on (058) 42211
