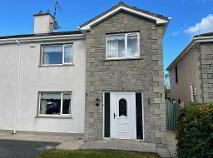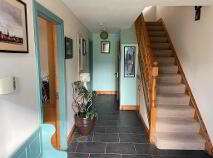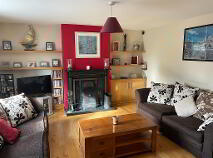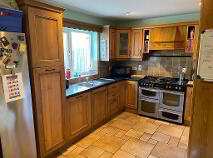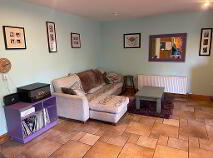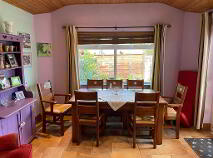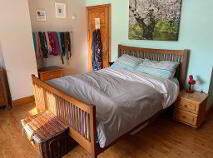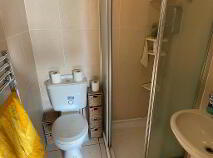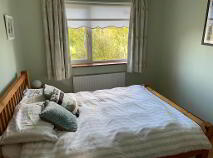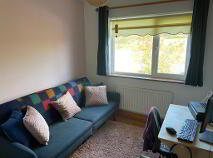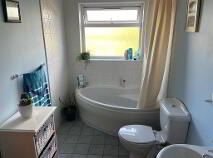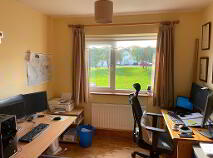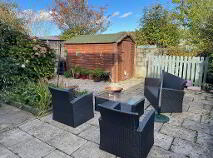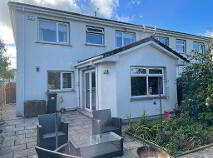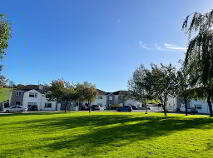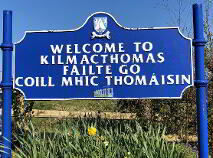14 Cruachan View Kilmacthomas, County Waterford , X42 RP26
At a glance...
- Ready to occupy home
- Alarmed
- Tarmac drive and lawned garden to front
- Gated side entrance leading to south facing private garden
- Ideal commuter base
- All light fittings, window furnishings, integrated appliances,
- All main services, oil fired central heating
- All amenities of Kilmacthomas Village on the doorstep.
Description
Accommodation
Entrance Hall
6.65m x 2.42m Bright spacious hallway, tiled floor, alarm panel, storage cupboard off, under stairs storage, Guest WC off.
Guest WC
1.70m x 1.25m Tiled floor and splashback
Living Room
4.70m x 4.40m Solid wooden flooring, cast iron fireplace, marble hearth, built in shelving units, TV point.
Kitchen/Dining/Living Area
10.95m x 6.45m Kitchen/Family room 7.25 x 4.15 Floor & Eye level units, integrated dishwasher, Leisure Electric Range, Gas hob, Tiled floor & splashback Dining Area: 3.7 x 2.3 Tiled floor, French doors to south facing patio.
Landing
Bright landing, access to attic, hotpress off.
Master Bedroom
4.62m x 4.50m
Measurement excludes recess for wardrobes Timber flooring, ensuite off, TV point
En-suite
1.60m x 1.50m Fully tiled, Aspirate Triton thermostatic shower, heated towel rail, extractor.
Bedroom 2
3.00m x 2.96m Timber flooring, rear aspect
Bedroom 3
2.95m x 2.80m Timber flooring
Bedroom -other
2.95m x 2.75m Timber flooring telephone point.
Bathroom
2.90m x 1.70m Tiled floor & bath surround, corner bath, Triton T0si electric shower over bath.
Outside
Enclosed landscaped garden enjoying privacy Generous patio area Garden shedDirections
X42 RP26
BER details
BER Rating:
BER No.: 115573644
Energy Performance Indicator: 142.58 kWh/m²/yr
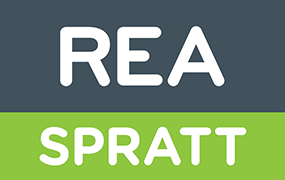
Get in touch
Use the form below to get in touch with REA Spratt (Dungarvan) or call them on (058) 42211
