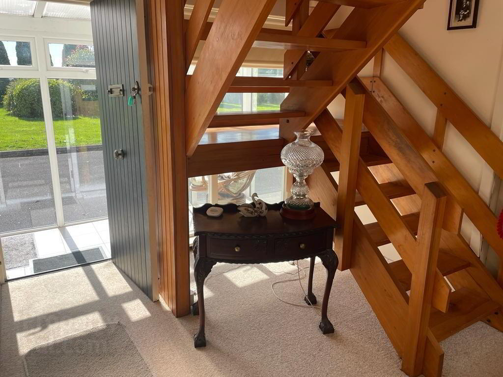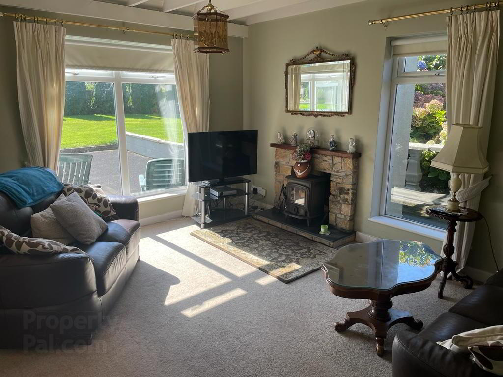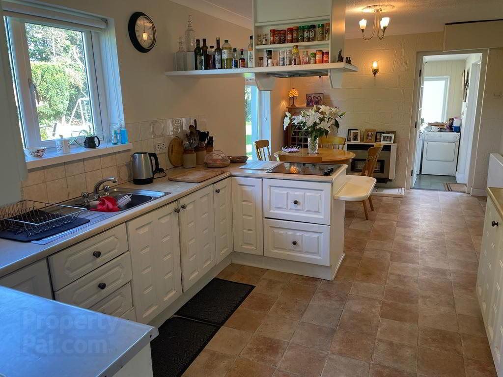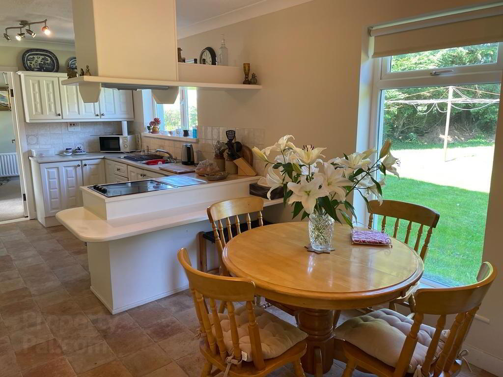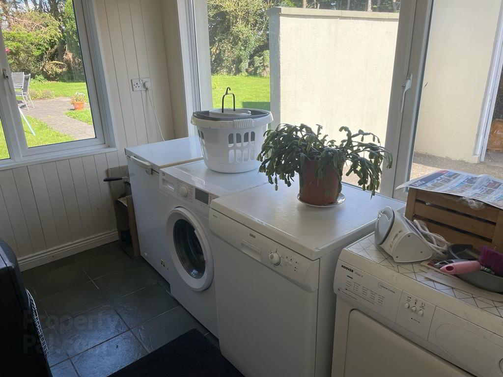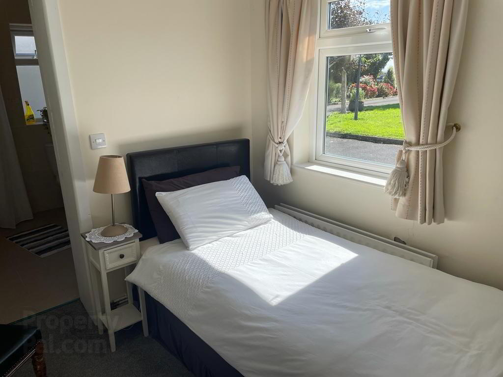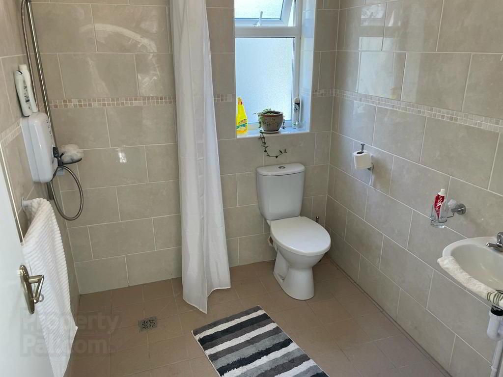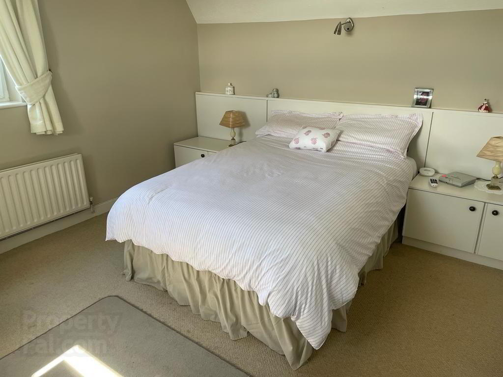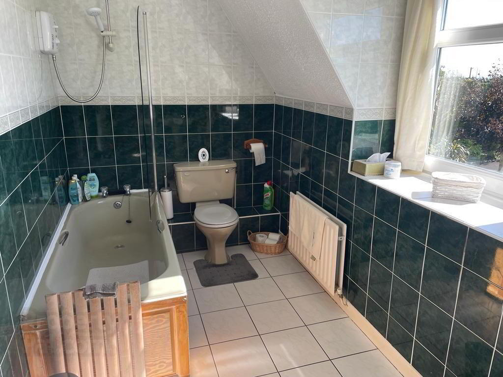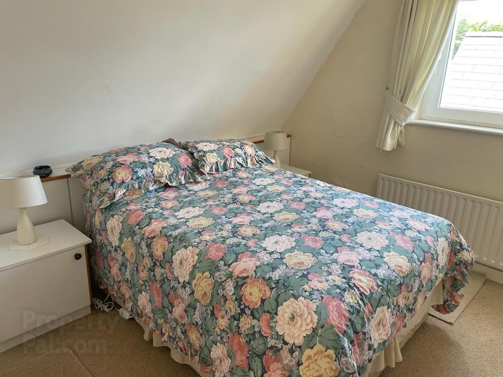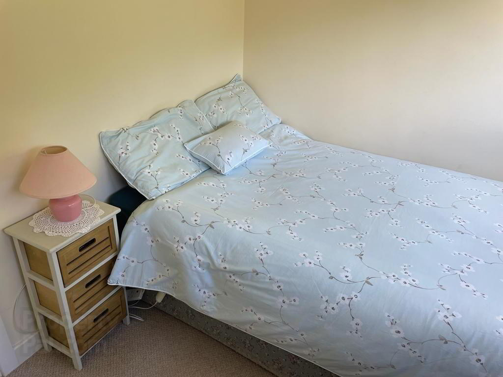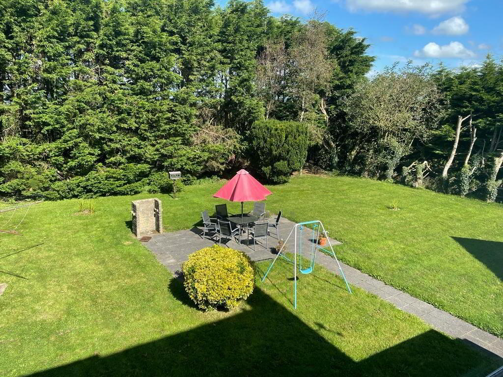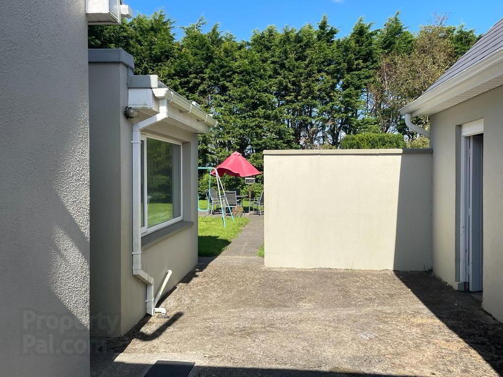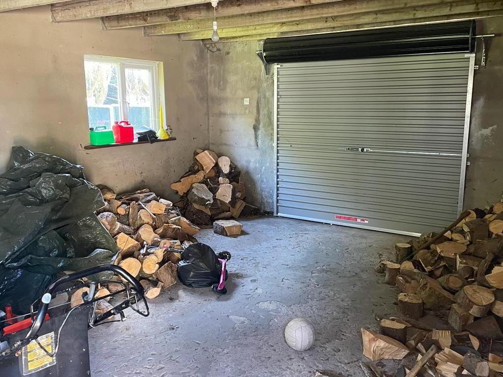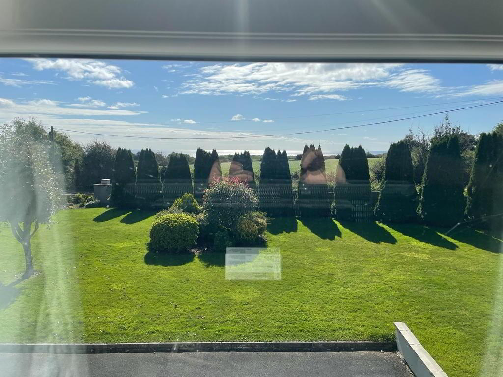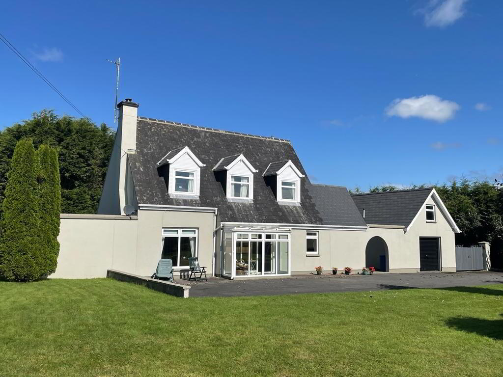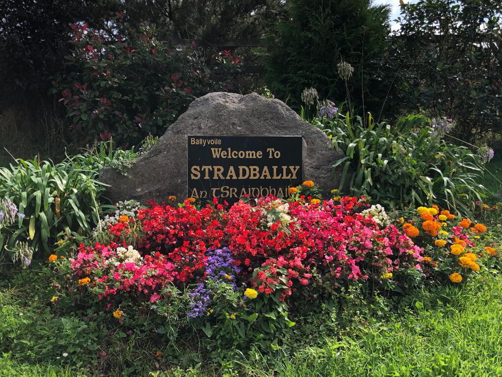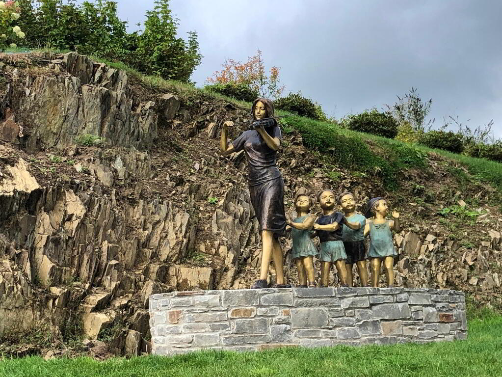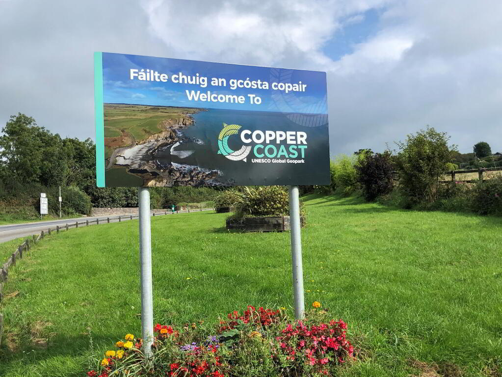
Sheskin Stradbally, X42 V589
4 Bed Detached House For Sale
SOLD
Print additional images & map (disable to save ink)
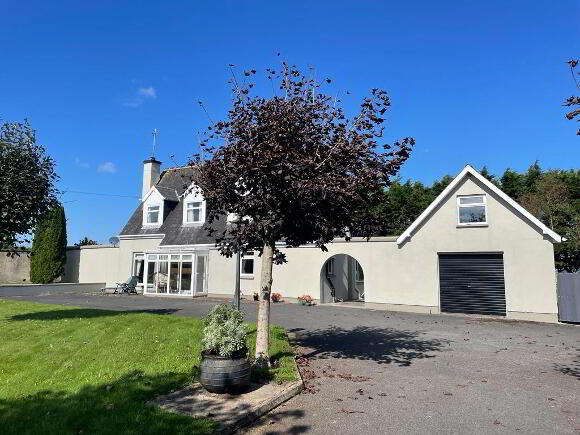
Telephone:
(058) 42211View Online:
www.spratt.ie/909448Key Information
| Address | Sheskin Stradbally, X42 V589 |
|---|---|
| Style | Detached House |
| Bedrooms | 4 |
| Size | 127.24 m² |
| BER Rating | |
| Status | Sold |
| PSRA License No. | 001621 |
Features
- Beautifully presented home
- Fabulous Landscaped Gardens
- Views of the Comeragh Mountains and Sea views from the first floor
- Easy commuting distance of Dungarvan and Waterford.
- Waterford Greenway only a short spin of the property (1.3km)
- All light fittings, window furnishings, floor coverings, integrated appliances.
- Mains Water
- Septic Tank
- Gas Fired Central Heating
- All the amenities of Stradbally Village
Additional Information
Accommodation
Entrance Porch/Sun Room
3.05m x 1.10m South facing glazed entrance porch
Entrance Hall
4.54m x 3.56m Bright spacious hallway, storage cupboard off, wall lights stairs to first floor.
Guest WC
1.47m x 0.87m Fully tiled, window provides for natural ventilation.
Living Room
6.21m x 3.63m Bright having 3 windows, Exposed beams, natural stone fireplace, slate hearth, Solid woodburning stove, wall light.
Kitchen/Dining Area
6.16m x 3.11m Floor and eye level units, incorporating breakfast counter, built in double oven, hob, extractor, Utility off.
Utility Room
2.83m x 1.92m Plumbed for washing machine and dryer, dishwasher, wainscotting, dual aspect, tiled floor.
Bedroom 1
2.71m x 2.43m Carpet, built in wardrobe.
Wet Room
2.19m x 1.85m Tiled, Triton Safe Guard Thermostatic shower, extractor, electric wall heater, window provides for natural ventilation.
Landing
Bright spacious landing, window, Hotpress off, stira to attic
Main Bedroom
3.84m x 3.59m Bright , dual aspect, beautiful sea views, wall light
Bedroom 3
3.32m x 3.22m
Bedroom 4
2.70m x 2.32m Carpet
Bathroom
3.32m x 1.77m Fully tiled, Triton T90z electric shower, window provides for natural ventilation.
Garage
6.87m x 4.30m Roller shutter door, generous loft storage
Outside
Wrought Iron entrance gates Extensive tarmac drive bordered by mature shrubs and trees. Detached GarageBER details
BER Rating:
BER No.: 107796088
Energy Performance Indicator: 222.99 kWh/m²/yr
Directions
X42 V589
-
REA Spratt

(058) 42211

