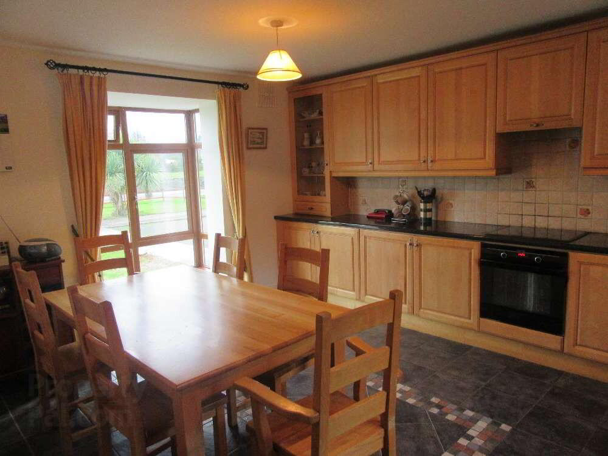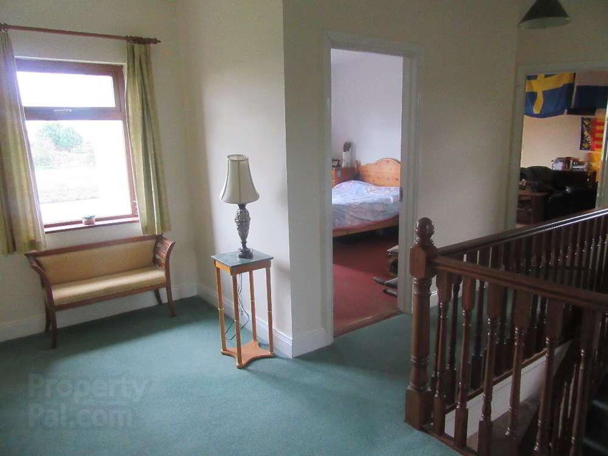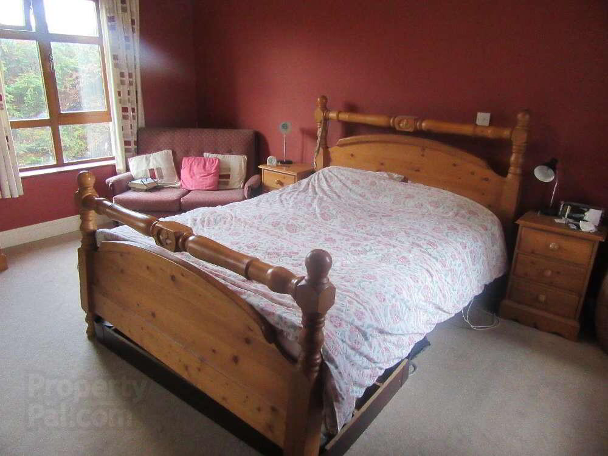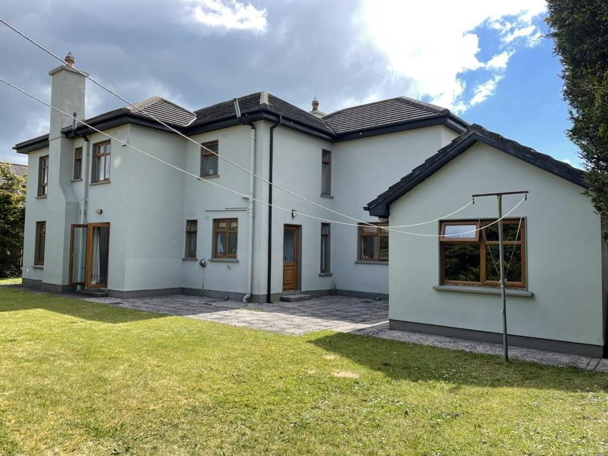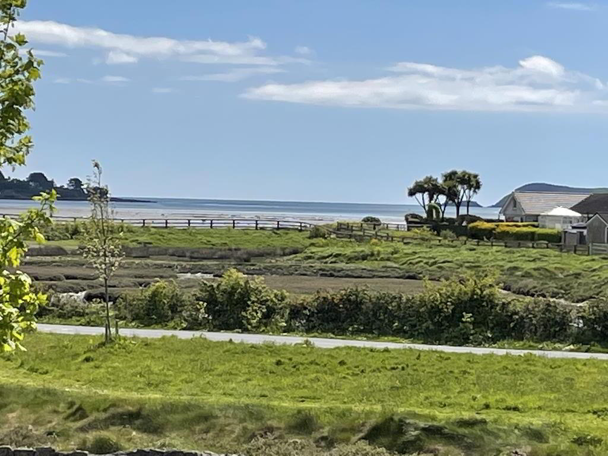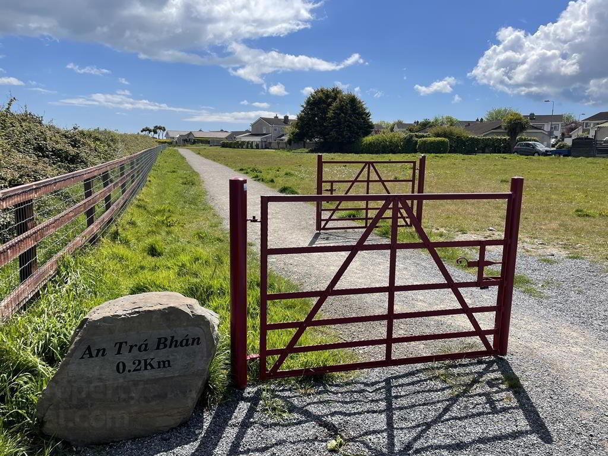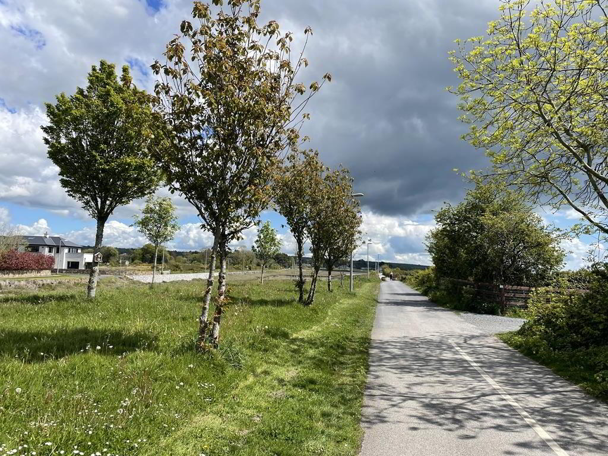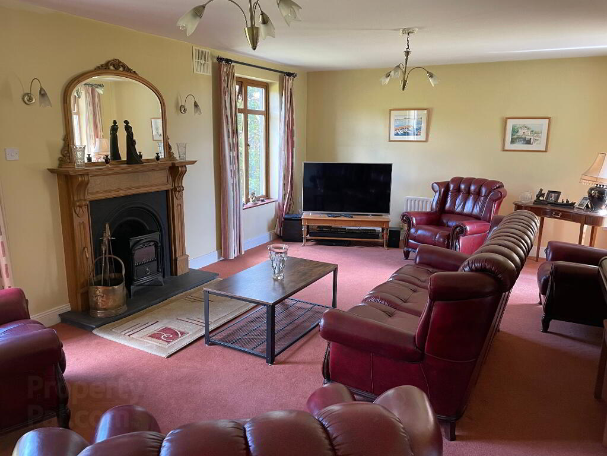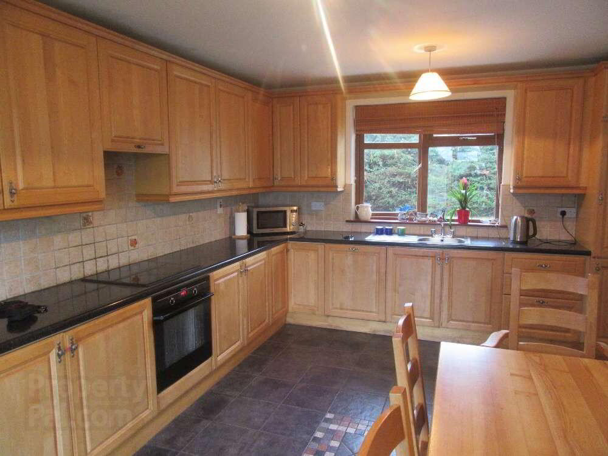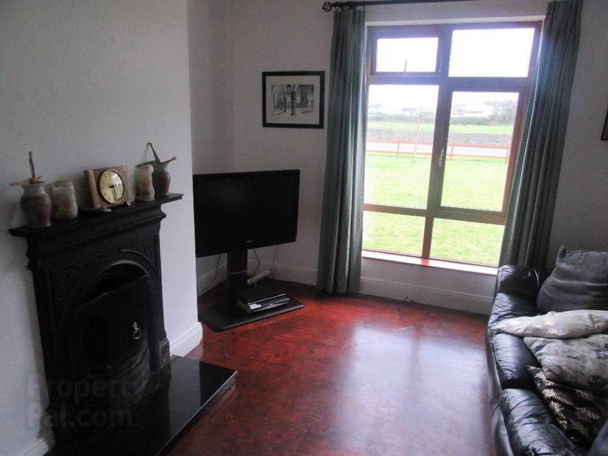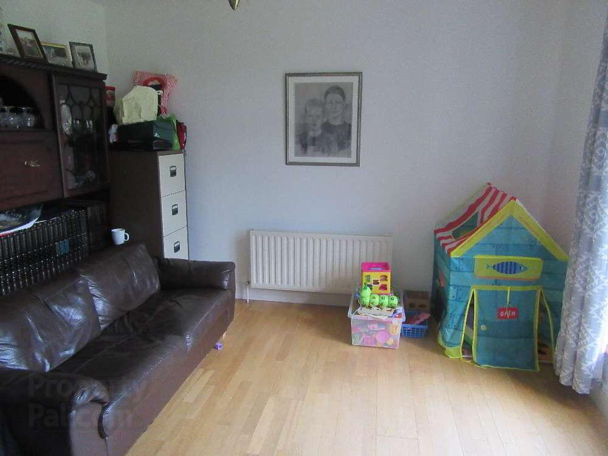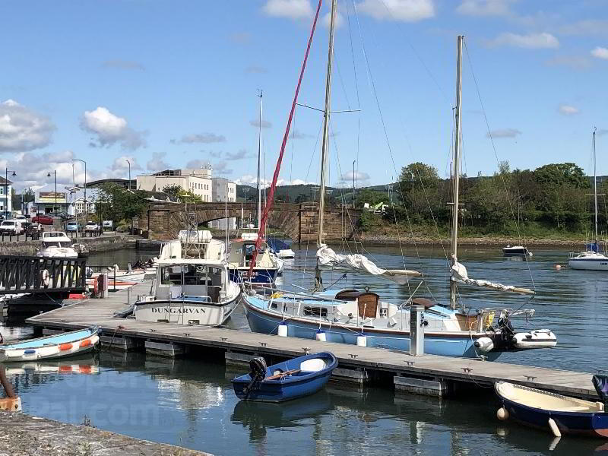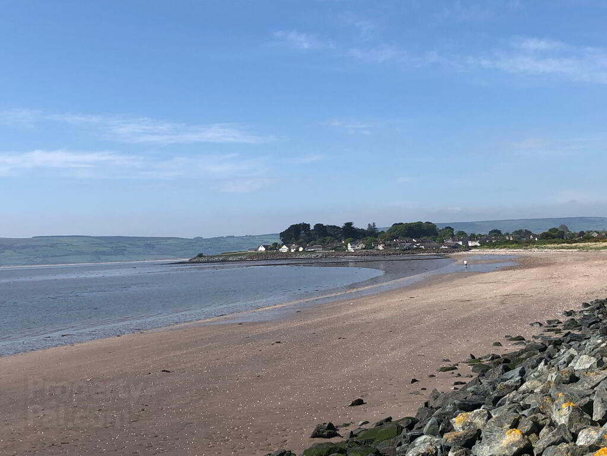
4 Sallybrook, Abbeyside, Dungarvan, X35 HD51
5 Bed Detached House For Sale
SOLD
Print additional images & map (disable to save ink)
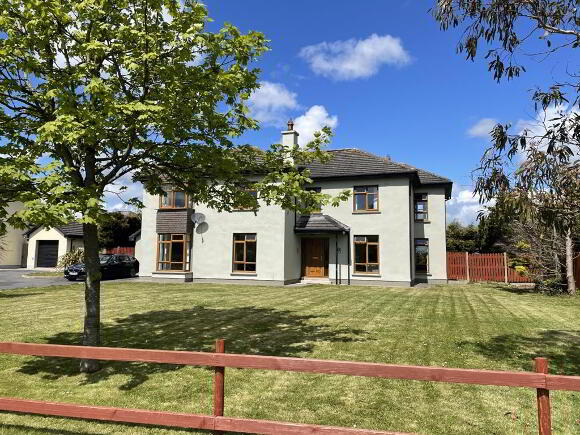
Telephone:
(058) 42211View Online:
www.spratt.ie/692095Key Information
| Address | 4 Sallybrook, Abbeyside, Dungarvan, X35 HD51 |
|---|---|
| Style | Detached House |
| Bedrooms | 5 |
| Bathrooms | 2 |
| Size | 209.96 m² |
| BER Rating | |
| Status | Sold |
| PSRA License No. | 001621 |
Features
- Spacious family home
- Large corner site
- Adjacent to all amenities
- Ideal commuter base
- All Mains Services
- O.F.C.H.
- All light fittings, window furnishings, floor coverings, integrated appliances.
- All Mains Services
- Secondary, Primary Schools, Creches all within easy reach, on Waterford Greenway Numerous sporting facilities adjacent, Clonea Beach a short spin
Additional Information
Accommodation
Entrance Hall
Bright spacious hallay
Playroom
3.57m x 3.56m Timber Floor
Living Room
7.20m x 4.50m Generous open fire with cast iron insert, pine surround, over mantle mirror, carpet flooring, dual aspect, French doors to rear garden.
Family Room
4.20m x 3.60m Cast iron fireplace, Timber flooring, aspect to front, built in unit, TV point
Kitchen/Dining Area
5.00m x 3.90m
Measurement excludes bay Generous selection of floor & eye level units, built in oven & hob, integrated dishwasher & fridge freezer, Dual aspect.
Utility/Laundry Room
2.50m x 2.25m Guest WC off 2.4 x 0.9, Tiled floor, plumbed for washing machine, door to South West facing patio.
Landing
Spacious landing with seating area having views over Dungarvan outer Bay towards Helvic, acces to attic.
Bedroom 1
4.50m x 3.15m Dual aspect, Ensuite & Walk in Dressing room off.
En-suite
1.60m x 1.65m Tiled floor & partially tiled walls, Triton T90z electric shower.
Dressing Room
1.65m x 1.56m Shelved & railed
Bedroom 2
4.10m x 3.87m
Measurement excludes Bay Aspect to front, views over Dungarvan out Bay towards Helvic, TV point.
Bedroom 3
4.00m x 3.56m Aspect to front, carpet flooring
Bedroom 4
3.56m x 3.56m Aspect to front, carpet flooring
Bedroom 5
3.30m x 2.00m Timber floor, aspect to rear
Garage
5.00m x 3.20m Up & over door, power points.
Garage
5.00m x 3.20m Up & over door, power points.
Outside
Lawned front and enclosed rear gardens. Detached GarageBER details
BER Rating:
BER No.: 111564167
Energy Performance Indicator: 234.69 kWh/m²/yr
Directions
Located on the Clonea Road :Eircode X35HD51
-
REA Spratt

(058) 42211

