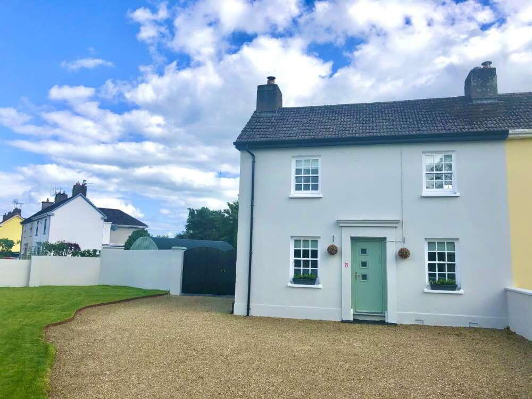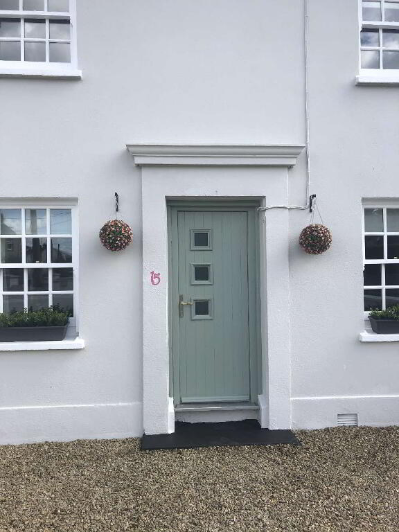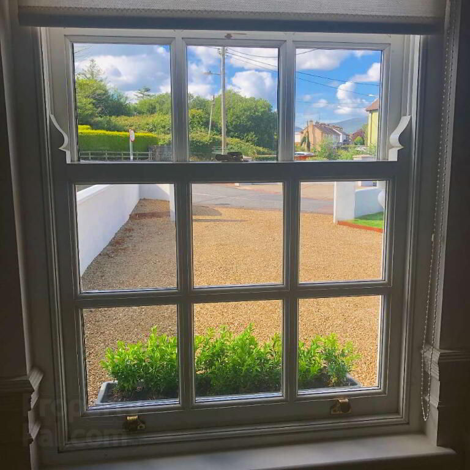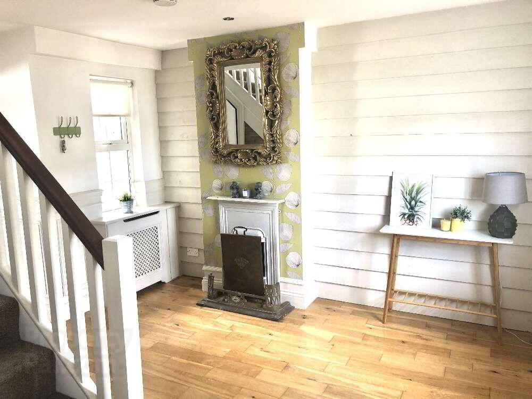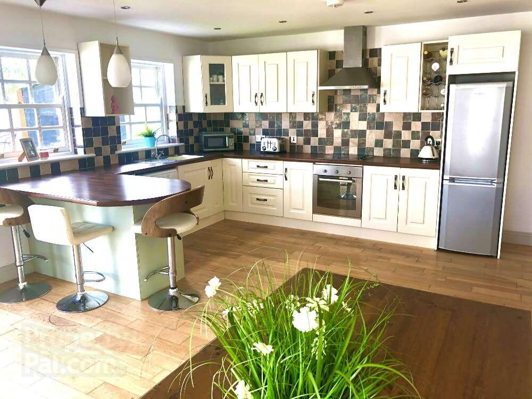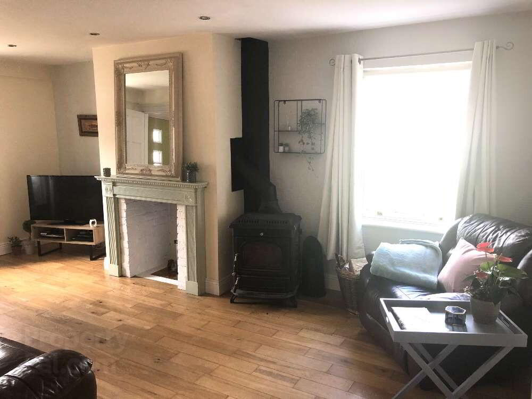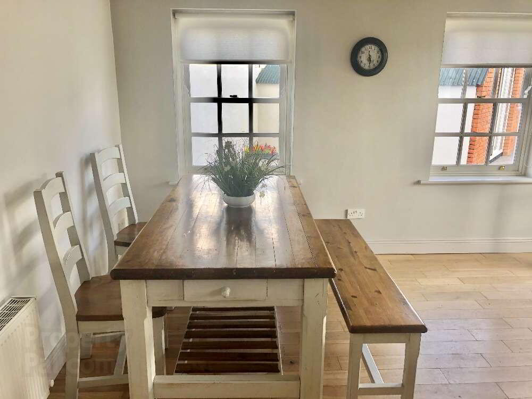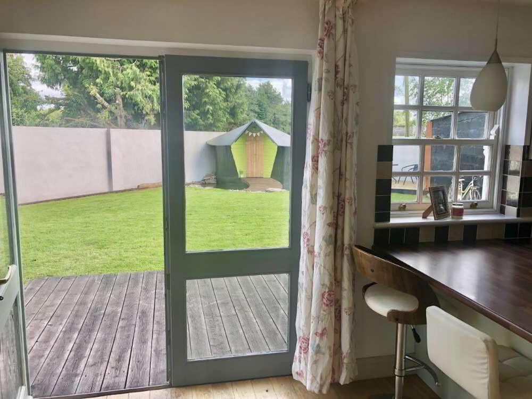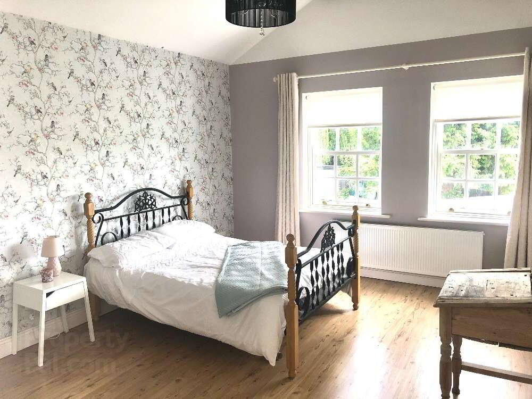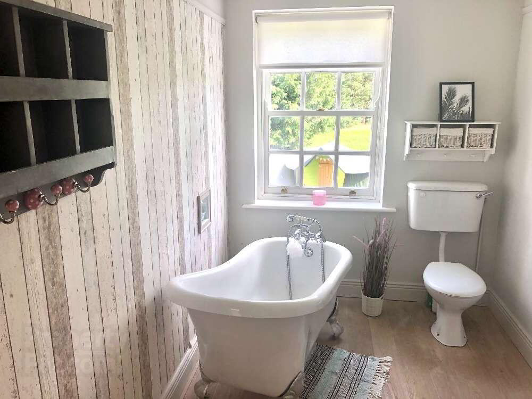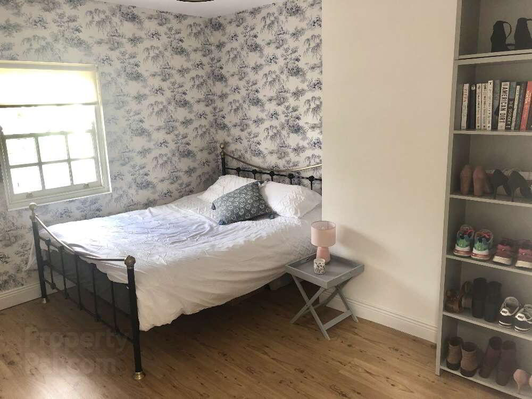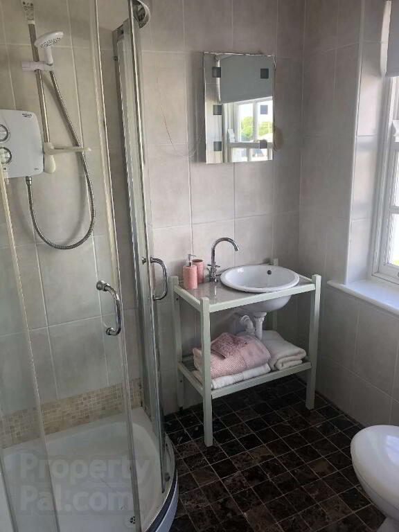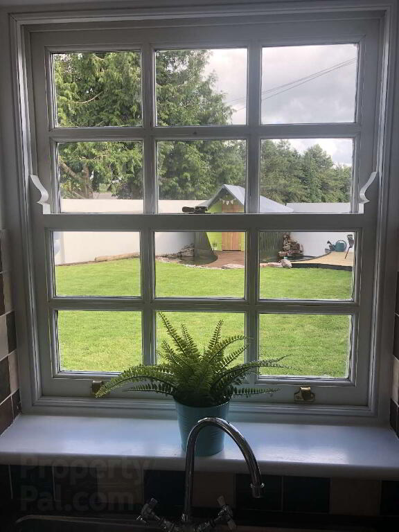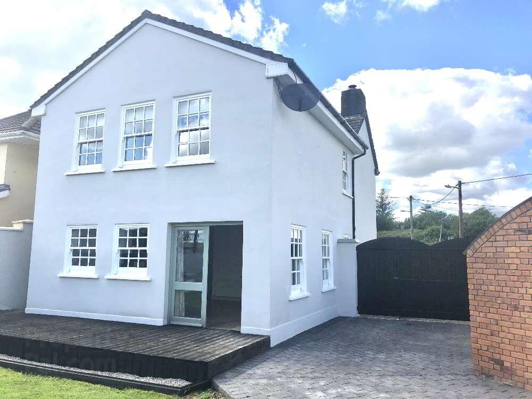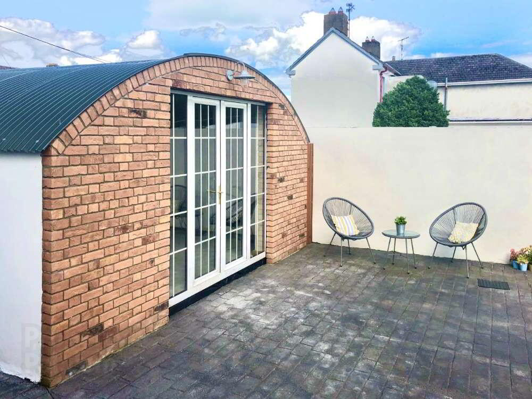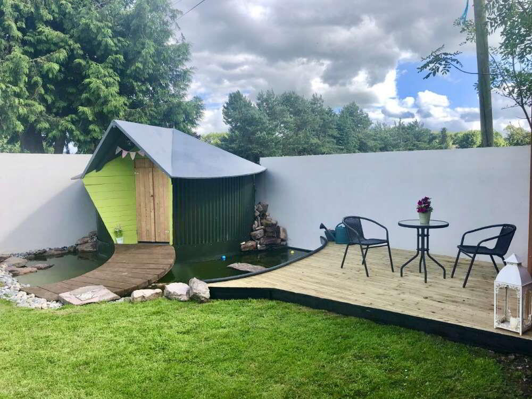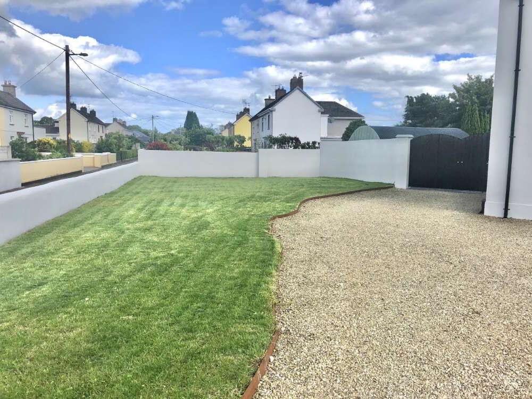
15 Townspark Lismore, P51 HR02
3 Bed Semi-detached House For Sale
SOLD
Print additional images & map (disable to save ink)
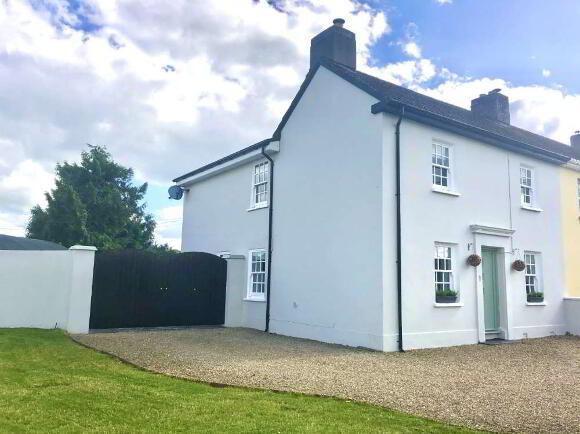
Telephone:
(058) 42211View Online:
www.spratt.ie/639817Key Information
| Address | 15 Townspark Lismore, P51 HR02 |
|---|---|
| Style | Semi-detached House |
| Bedrooms | 3 |
| Bathrooms | 1 |
| Size | 127 m² |
| BER Rating | |
| Status | Sold |
| PSRA License No. | 001621 |
Features
- Deceptive 3 bed home (127sq.m / 1367sq.ft).
- Generous front and rear gardens with south facing aspect.
- Cobblelock effect patio.
- Feature pond leading to Pod style shed.
- Secure gated rear garden.
- "Barn style" fully insulated out house both wired and plumbed.
- Generous pebble driveway.
- All main services
- All amenities of Lismore Town on the doorstep.
Additional Information
Accommodation
Entrance Hall
3.80m x 3.70m Solid oak flooring, open stairs incorporating brick effect, victorian style fireplace, timber wall panelling, wc whb off.
Sitting Room
3.50m x 5.80m Solid oak flooring, dual aspect, high capacity wood burning stove, heating off radiators.
Kitchen
5.70m x 4.30m Solid oak flooring, generous selection of hand crafted fitted units both floor and eye level. Tiled splashback, french doors to south facing patio.
Kitchen
5.70m x 4.30m Solid oak flooring, generous selection of hand crafted fitted units both floor and eye level. Tiled splashback, french doors to south facing patio.
Bedroom 1
4.50m x 3.60m Timber effect floor, generous room overlooking garden.
En-suite
1.75m x 7.80m Tiled walls + floors, Triton T90xr shower.
Bedroom 2
3.80m x 3.60m Double bedroom, generous recess for storage.
Bedroom 3
3.30m x 3.70m Double bedroom
Bathroom
4.50m x 2.00m Ash floor, full bathroom suite to include pressure rain shower.
BER details
BER Rating:
BER No.: 113084032
Energy Performance Indicator: 309.83 kWh/m²/yr
-
REA Spratt

(058) 42211

