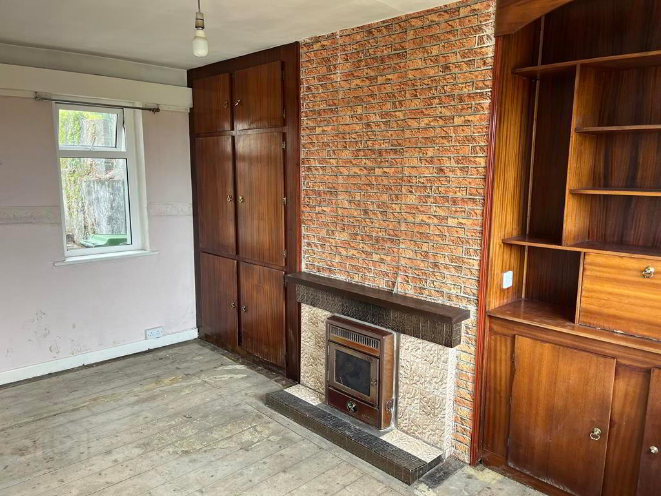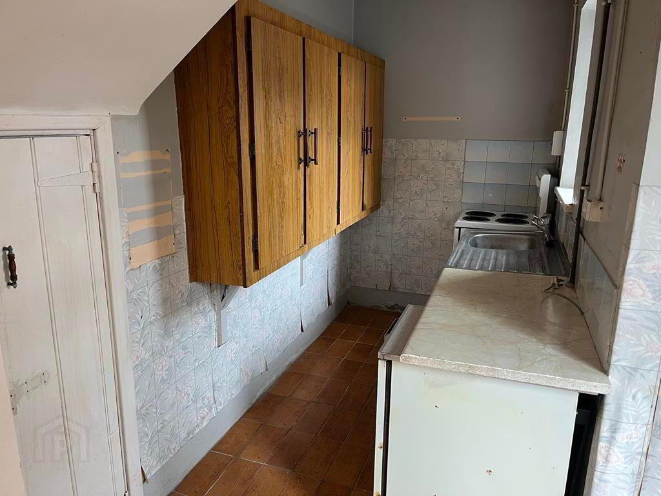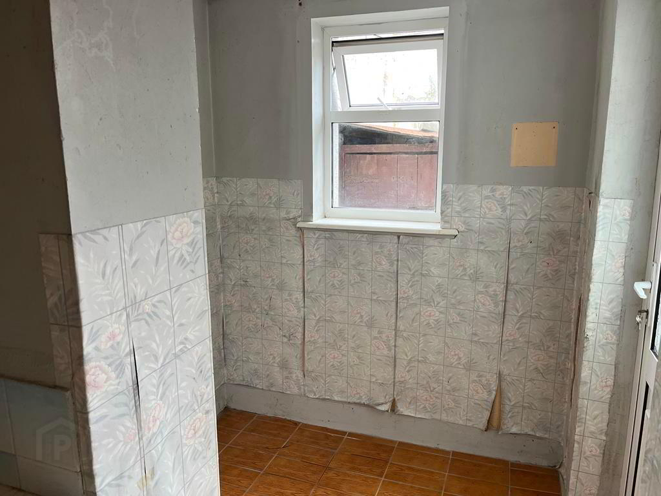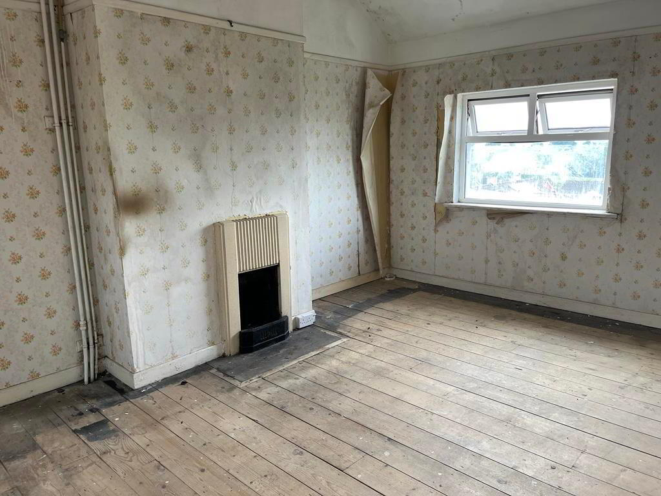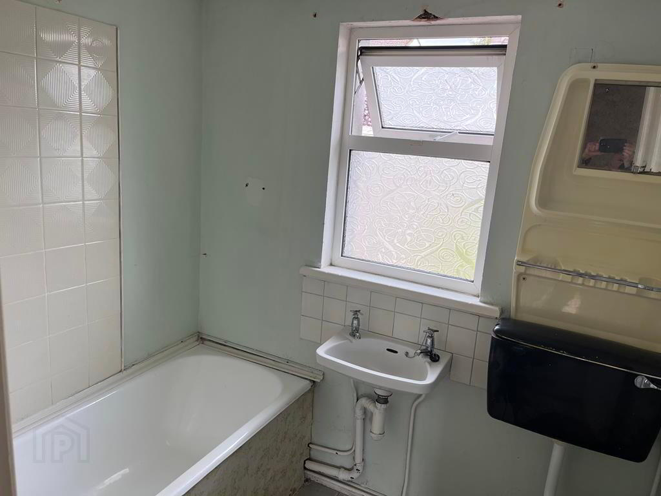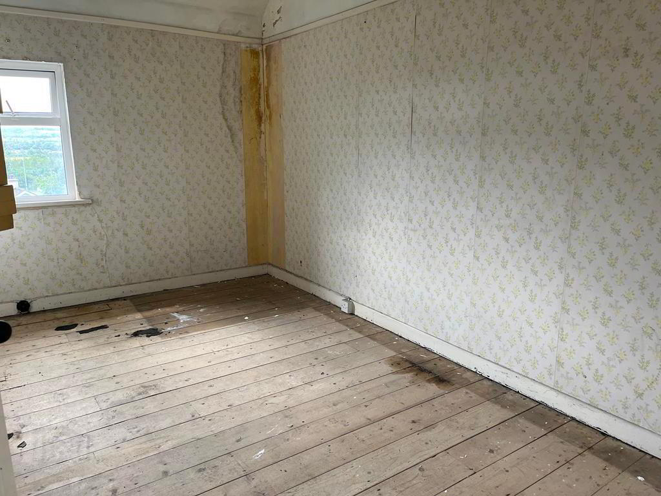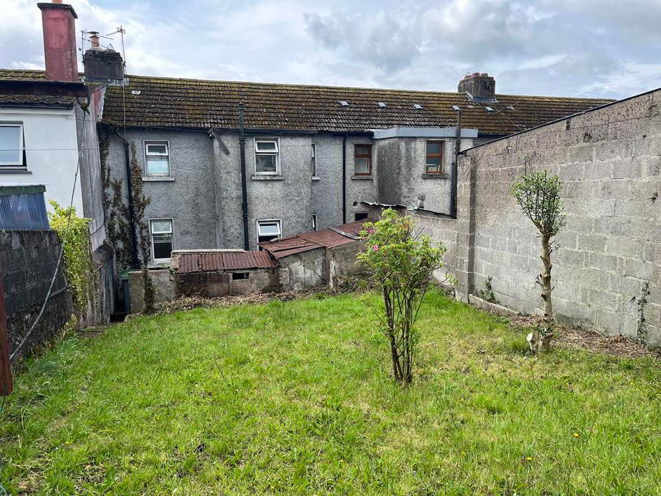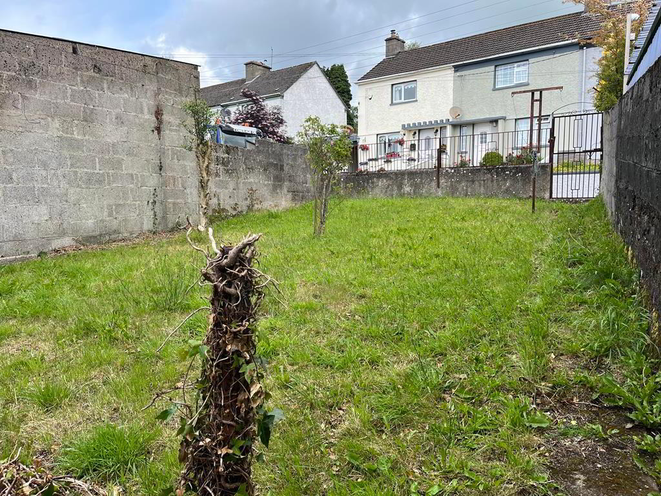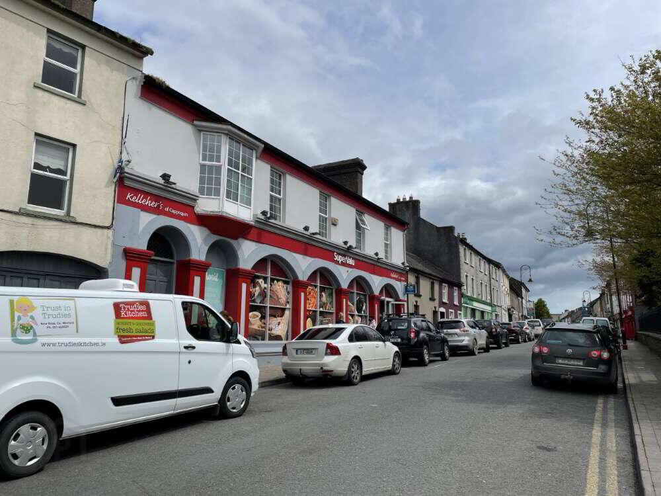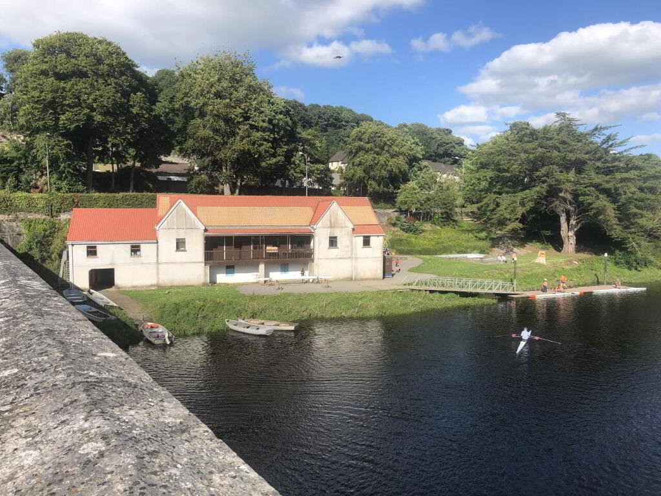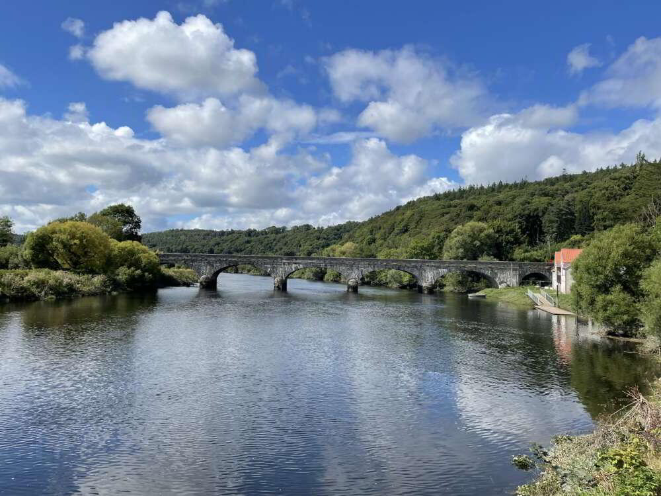
3 Shanbally Terrace Cappoquin, P51 F2H0
3 Bed Terrace House For Sale
SOLD
Print additional images & map (disable to save ink)
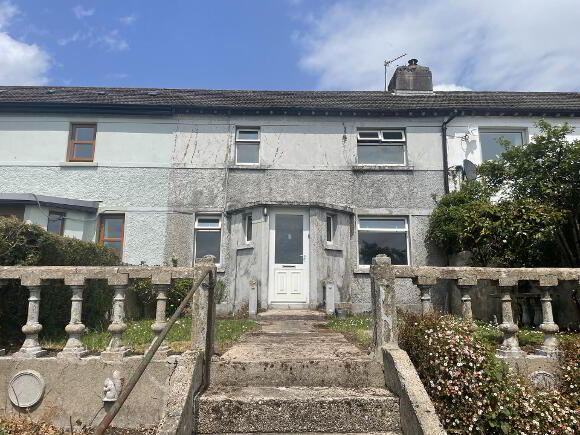
Telephone:
(058) 42211View Online:
www.spratt.ie/1020583Key Information
| Address | 3 Shanbally Terrace Cappoquin, P51 F2H0 |
|---|---|
| Style | Terrace House |
| Bedrooms | 3 |
| Bathrooms | 1 |
| Size | 66.92 m² |
| BER Rating | |
| Status | Sold |
| PSRA License No. | 001621 |
Features
- Town Centre Location
- Walking distance of all amenities
- Easy commuting distance of all surrounding towns.
- All floor coverings, window furnishings, integrated appliances.
- All Mains Services
- Cappoquin Community Childcare Facility Creche and Pre School - Bunscoil Gleann Sidheain Primary School - G.A.A., Soccer, Fishing, & boating on the River Blackwater. Mt. Melleray Abbey a short spin.
Additional Information
REA Spratt offer for sale this deceptive 3 bedroom mid terrace home within Cappoquin Town, having all amenities on the doorstep. The property boasts a south facing enclosed front garden and benefits from pedestrian access to enclosed rear garden with outhouses. This home which is in need of refurbishment offers a purchaser an excellent opportunity to modernise and personalise to their own taste. The property enjoys a fabulous location being within easy commuting distance of Dungarvan, Fermoy, Clonmel and other surrounding Towns. Nature lovers will appreciate the nearby Glenshelane Woods offering scenic river walks and forests trails. The accommodation extending to 67 sq.m comprises Entrance Hallway, Livingroom, Kitchen/Diner, 3 Bedrooms, Bathroom. External: Outhouses. REA Spratt highly recommend viewing of this home.
Accommodation
Entrance Hall
2.30m x 1.70m Bright Hallway, Tiled floor
Living Room
4.38m x 3.02m Original timber floor, Stanley fire front
Kitchen / Breakfast Area
3.40m x 1.65m Wall units, plumbed , tiled floor, dining area off
Dining Area
2.30m x 1.40m Tiled floor, door to rear
Bedroom 2
2.70m x 2.40m Original timber flooring
Landing
Original timber floor
Bedroom 1
5.00m x 3.10m Walk in closet, original timber floor
Bedroom 2
4.60m x 2.40m Closet, dual aspect
Bathroom
1.90m x 1.60m Tiled floor and splashback, window provides for natual ventilation.
Outside
-Enclosed front and rear gardens. -Rear pedestrian access -OuthousesBER details
BER Rating:
BER No.: 118503556
Energy Performance Indicator: 486.25 kWh/m²/yr
Directions
P51 FH20
-
REA Spratt

(058) 42211

