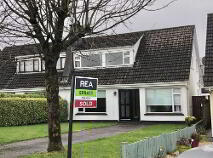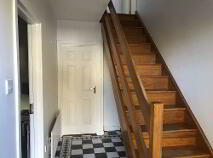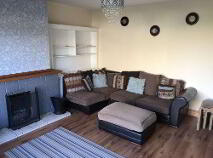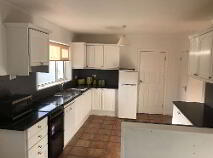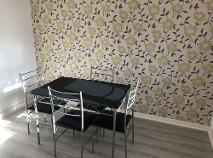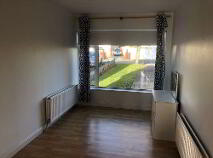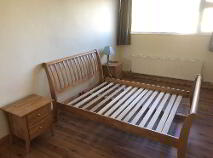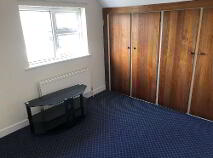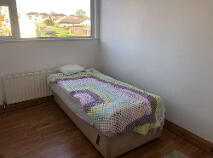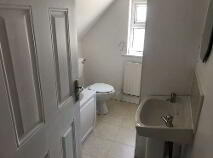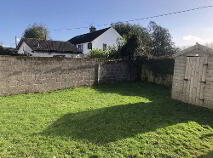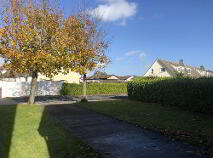50 Silversprings Dungarvan, County Waterford , X35 AX72
At a glance...
- Convenient location within strolling distance of Dungarvan Town Centre and nearby large employers.
- Gated side entrance accessing south facing private rear garden having both block built and timber garden sheds.
- Both oil fired and solid fuel central heating via back boiler in sitting room.
- Cul de sac location.
- uPVC double glazed windows.
- All floor coverings, light fittings, window furnishings and integrated appliances.
- All main services.
- High speed broadband adjacent and available for connection.
Description
Accommodation
Entrance Hall
3.90m x 1.80m Tiled floor
Sitting Room
4.45m x 4.10m Timber floor, brick fire surround with tiled hearth, back boiler connected to heating.
Kitchen/Dining Area
6.10m x 3.20m Floor combination of timber and tiling. Generous fitted kitchen with tiled splashback. Plumbed for dishwasher. Storage cupboard off, mechanical extractor in place.
Utility Room
2.60m x 1.50m Door to rear garden, wc / whb off, tiled floor, plumbed for washing machine.
Bedroom 1
2.50m x 5.00m Timber floor
First Floor
Landing
Having generous storage cupboards off
Bedroom 2
3.00m x 2.60m Measurement excludes built in wardrobes.
Bedroom 3
3.80m x 2.25m Having built in wardrobes
Bedroom 4
5.00m x 2.80m Generous in size, timber floor, wall to wall wardrobes incorporating vanity unit / whb
Bathroom
2.80m x 1.85m Tiled floor, tiled bath surround and tiled shower cubicle with Trition T90sr electric shower
Outside
Driveway providing parking for two cars. Rear garden has block built shed (3.5m x 2m) containing oil fired burner. Also there is a timber garden shed.BER details
BER Rating:
BER No.: 113495584
Energy Performance Indicator: Not provided
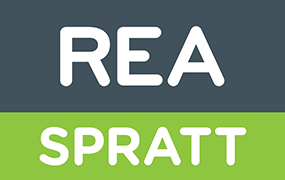
Get in touch
Use the form below to get in touch with REA Spratt (Dungarvan) or call them on (058) 42211
