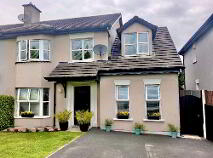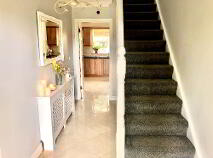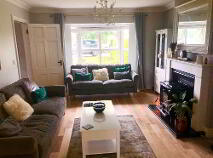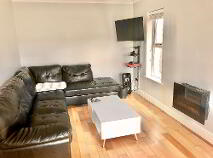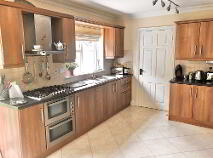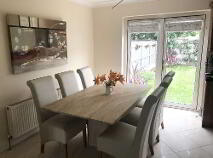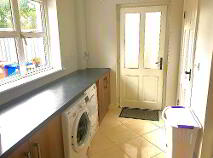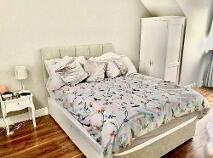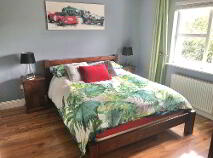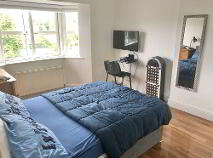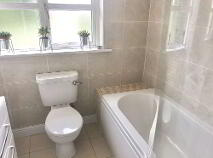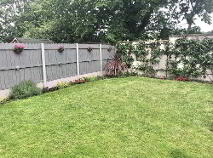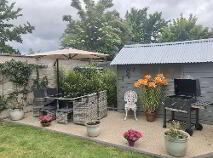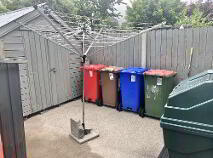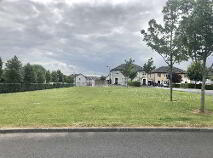34 River Lane Dungarvan, County Waterford , X35 HY72
At a glance...
- Newly installed condenser oil fired burner. Zoned heating.
- Climota automated system which allows the home owner to remotely control the heating via mobile phone.
- Car apron provides for off street parking for two cars.
- The property is being sold with the benefit off high quality finishes throughout to include light fittings and window furnishings.
- The property has footpath connectivity to Dungarvan Town Centre, schools, etc.
- This property provides for a great return per sq.ft on this potential purchase.
- All main services.
- All amenities of Dungarvan within walking and driving distance.
Description
This property has to be viewed to appreciate its turnkey condition, literally a walk in purchase!!!
Accommodation
Entrance Hall
1.90m x 4.50m Tiled floor, radiator cover.
TV Room
5.00m x 3.00m Solid hardwood timber floor, electric effect fire.
Sitting Room
3.80m x 4.60m
Measurement excludes bay window, timber solid floor, "blacksmith" solid fuel stove.
Kitchen/Dining Area
6.00m x 3.50m Tiled floor, patio doors to private rear garden, generous selection of fitted kitchen units both floor + eye level, tiled splashback, integrated appliances to include gas hob, electric oven and dishwasher.
Utility Room
2.80m x 2.90m Incorporating wc/whb, door to side entrance, tiled floor and generous fitted units incorporating plumbed for washing machine.
Bedroom 1
3.00m x 5.20m Wall to wall wardrobes, generous bay window, velux ceiling light.
Bedroom 2
3.70m x 3.30m Timber floor.
En-suite
1.25m x 3.40m Fully tiled, triton electric shower.
Bedroom 3
4.20m x 3.20m Bay window and built in wardrobe.
Bedroom 4
2.60m x 2.60m Built in wardrobe.
Bathroom
2.00m x 2.00m Fully tiled, triton electric shower, detailed tiling.
Outside
- Landscaped and mature front and rear gardens. - Rear garden has generous garden shed with corrugated roof adjacent to a enclosed service area for fuel, bins, etc.BER details
BER Rating:
BER No.: 113083430
Energy Performance Indicator: Not provided
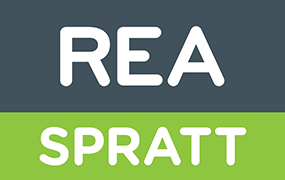
Get in touch
Use the form below to get in touch with REA Spratt (Dungarvan) or call them on (058) 42211
